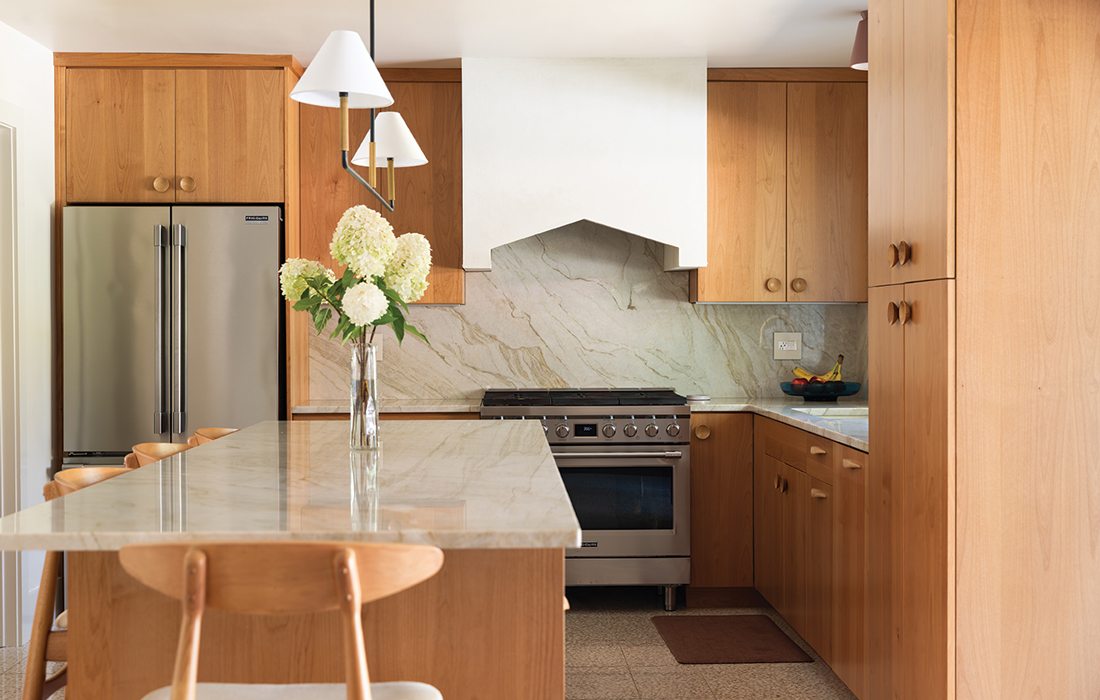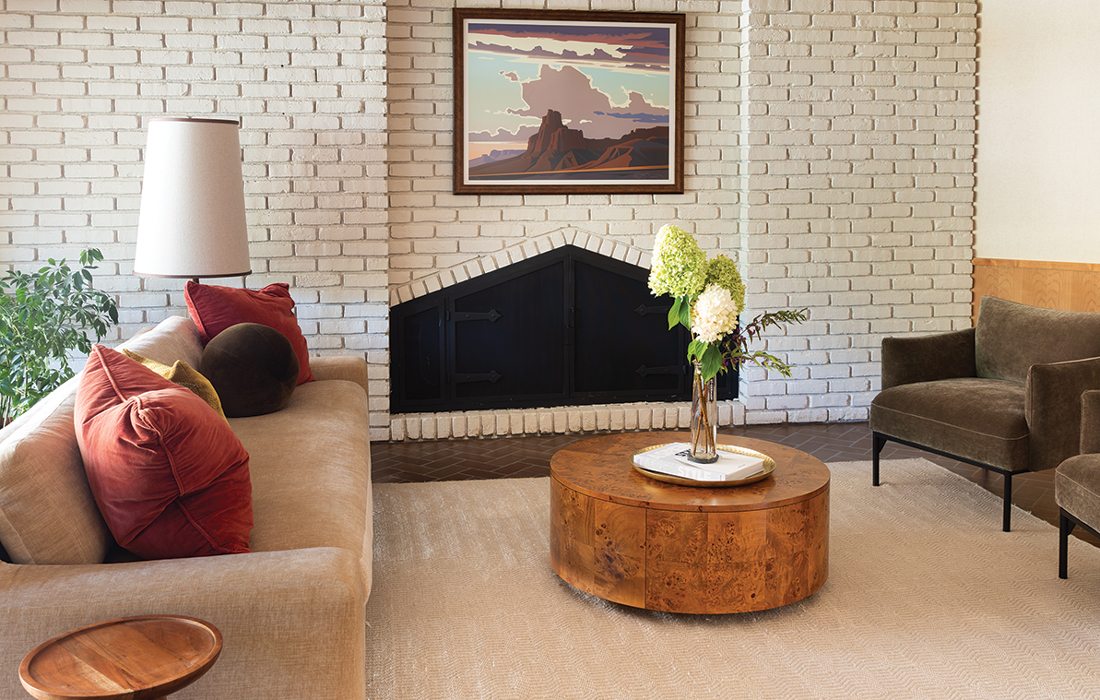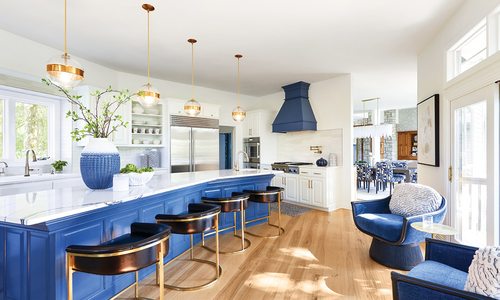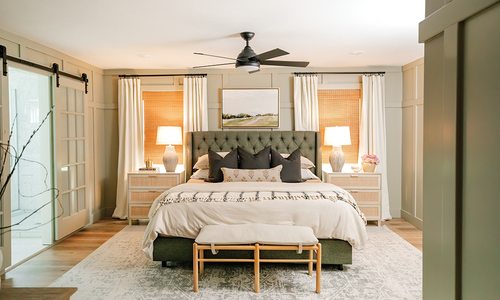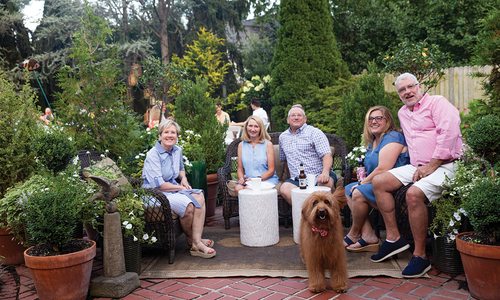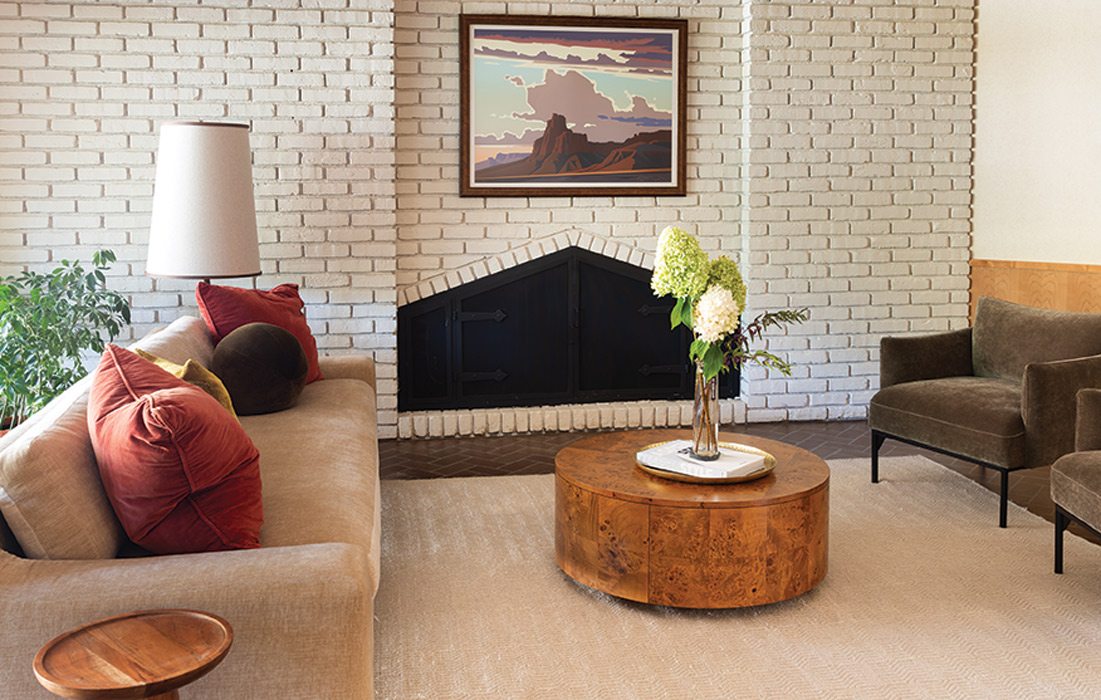
Home
Turning a Mid-Century Home into an Earthy Family Retreat
One savvy couple rolls up their sleeves and turns a maximalist mid-century home into an earthy family retreat.
By Heather Kane Kohler
Oct 2024

When husband and wife duo Brett Edwards and Dayle Duggins happened upon a 1964 mid-century modern home in Southern Hills, they knew they had to take a chance on it. “We had always wanted to live in Southern Hills, and we knew we wanted a ranch-style home,” says Duggins. This was fall of 2022 and the beginning of what would soon lead to a long road of do-it-yourself renovations. “The timing was really terrible,” says Duggins. “I had just had hip surgery and we were about to have our first baby.” Luckily, Edwards is a construction manager by trade and took the lead in rethinking the home—as well as a lot of the hard, laborious tasks.
The Before
There were so many features of the home that the couple loved. The living area had beautiful beams, brick floors and a large fireplace. “That was probably the room that sold us on the house,” says Duggins. “Plus, the house just had great bones.” Other big draws were the grass cloth wallcoverings and a retro bathroom with the original yellow tile and some really fun wallpaper. “When we purchased the home, it was very maximalist,” says Edwards. “But we really liked the layout.” The home was designed by architect Joe Amsphacher, who also designed Glendale and Kickapoo High Schools.
The Renovation Process
The couple moved into Edwards’ parents’ house during the renovation. They worked tirelessly to make the house their home, all while both were working full-time jobs and Duggins was pregnant. “We did all the demo ourselves, and Brett did a lot of the framing work,” says Duggins. They also did the majority of the painting and laid a lot of the flooring. Edwards reworked the kitchen layout himself to add a large island in place of the peninsula. They also had new custom cabinets built in the kitchen and their laundry room. The wood beams were refinished by Edwards and took three weeks to complete. “I tried to hire someone to refinish them for us, but no one wanted to do it,” says Edwards. “That’s three weeks of my life I’ll never get back!”
The Style
When it came down to finding their own style for the home, Duggins and Edwards looked toward Pinterest for inspiration. “We wanted it to be a little Scandinavian-inspired,” says Duggins. “We looked for warm, earthy and natural-feeling finishes.” The couple steered away from anything too mainstream. They also pulled inspiration from their travels and from stylish hotels they had stayed in. “I wanted it to have a retro feel, but still be suitable for modern living,” says Edwards. Another big goal they had for their home was to create a cohesive feel throughout. They wanted to keep the brick flooring, so they needed to coordinate other finishes and flooring with that. Terrazzo flooring was chosen for the kitchen, along with lighter toned woods and creamy white finishes.
The After
When the couple finally moved into the home a year later (September of 2023), it was no longer just the two of them. Their daughter, Campbell (now 11 months), had been born, so they moved in as a new family of three. “It was a mad dash to the end,” says Duggins. “All the cleaning and moving, it was crazy.” The couple has learned a lot through the whole renovation process. “We questioned ourselves a lot and have some regrets,” says Edwards. “But all in all we are very happy with how things have turned out.” The couple hopes to tackle some exterior projects in the future, like painting and landscaping. “It’s all a work in progress,” says Duggins.









