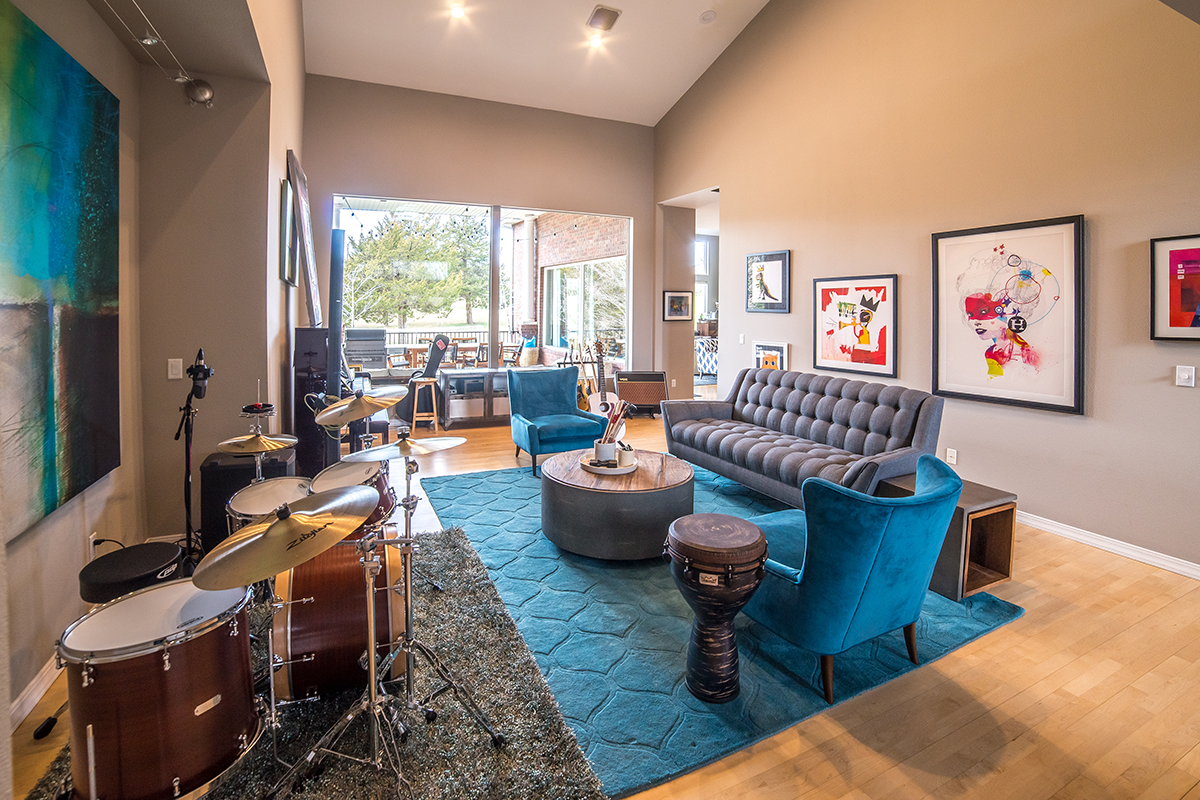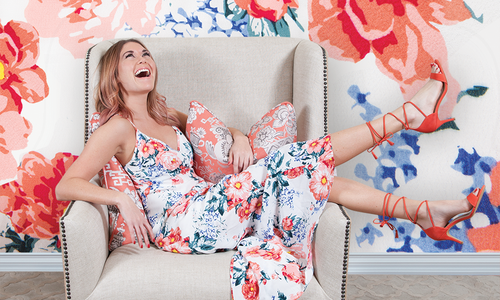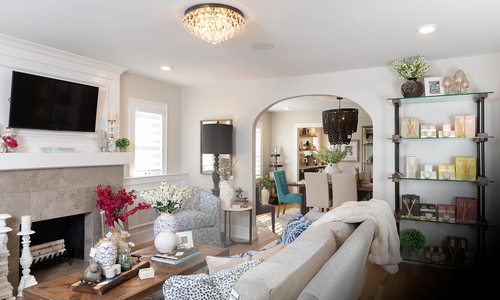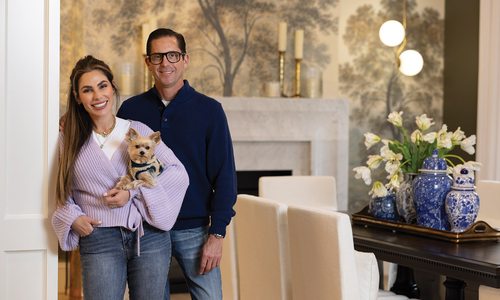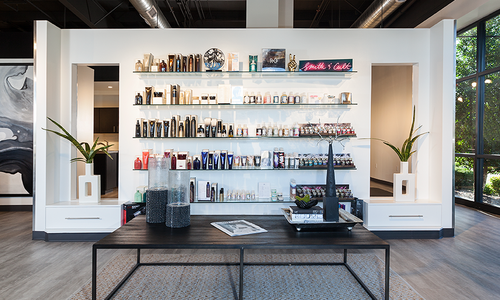Living Room
Music is an important part of Dr. Michael Swann's life, and he keeps his drum set and guitars on display for easy playing. Jam sessions move to the outdoor patio on warm evenings.
Some might say that Dr. Michael Swann’s life is a great example of work hard, play hard. Most 417-landers know him as the owner and lead doctor of Swann Dermatology & Esthetics. But he’s also a musician and a family man. And when he and his family moved into their southeast Springfield home in 2014, he wanted to make sure his home reflected his life of family and fun.
The house was originally dark brick with white columns evident of Colonial style. He knew he wanted the home to feel more modern and transitional, so he worked with Haden Long of Ellecor Design & Gifts to create an elegant Colorado-style lodge. Both the exterior and interior were renovated to transform the style of the home. On the front of the home, the columns were squared off and the dark brick was changed to Brazilian Chestnut for a lighter touch. The deck was completely redone and privacy screens were added, with a door adding access to the master suite.
Inside, details were updated to include hard surfaces and simple materials like wood and steel. Some doors and walls were removed to open up the flow, and practical changes were made for the family’s use. Swann entertains frequently and his three children always have friends over, so he wanted to include his pinball machines and foosball tables in the hearth room and basement. The kitchen and the other bedrooms are next on the list for renovations. But the kitchen opening directly to the hearth room is already conducive to entertaining.
Ultimately, Swann wanted to update the house to fit his busy, but fun, lifestyle. “The feel of the house is me as a kid at heart,” he says. “I think it feels like a fun house.“

Master Suite
When Swann moved in, he knew he wanted to maximize the space in the master suite with a new floor plan. The renovations created more room for the closet and produced an easier flow to the bathroom.

Sitting Area
The fireplace for the bedroom nook was updated, and a floor-to-ceiling ledgestone wall and wood mantel were added for a stylish space to read, relax and lounge.

Place to Rest
The goal for the master bedroom was to be a beautiful and relaxing space. That was accomplished with a neutral color palette and a large upholstered headboard against a Phillip Jeffries wallpaper accent wall.

Master Bath
Because Swann doesn’t take baths, the old bathtub was removed. Fixtures were updated, countertops were replaced with porcelain slabs and a door to the back deck was added.

Shower Sauna
One of Swann’s favorite features in his home is the steam shower. Two large porcelain slabs create the feature wall of the shower, and a bench with radiant heat was added to the back wall for ultimate relaxation.

Master Closet
When creating the custom closet, Swann and designer Haden Long used retail-inspired shelving to keep everything organized. The island in the center uses the same porcelain top as the bathroom surfaces to tie the suite together, and the chandelier adds a feminine touch.

Powder Bath
Despite the small size, Swann wanted the powder bath to be just as updated and stylish as the rest of the home. The old vessel sink was removed, and a tile accent wall was created with ceramic plank tile. A new double-layered granite top was added to the vanity and a narrow mirror helps make the room seem larger.

Basement Wine Cellar
The basement was transformed into a casual living and entertaining area built for fun. Swann wanted to display his pinball machine collection across from the glass-walled wine cellar, so a rug was added underneath to muffle the sound. The wine cellar allows every bottle to be on display in a combination of function and style.

Basement Bar
The bar was updated to become the focal point of the room, and Long added wood details and soft lighting to create a modern masculine feel.
