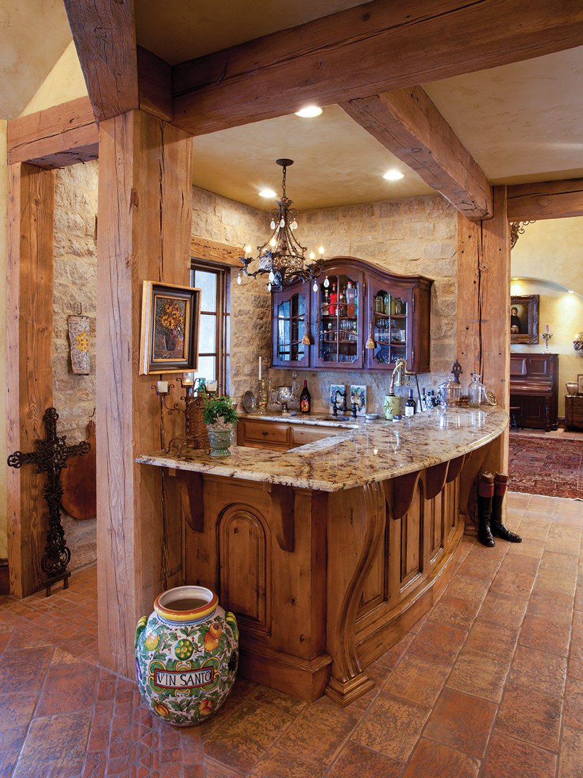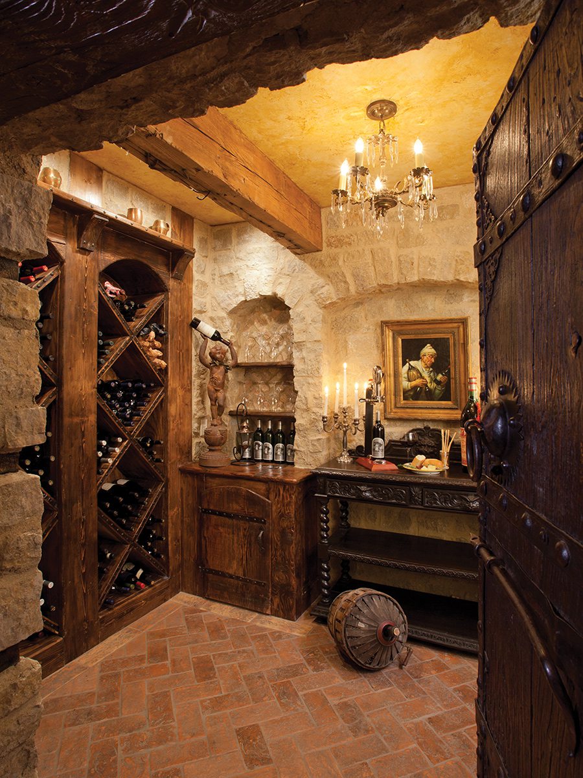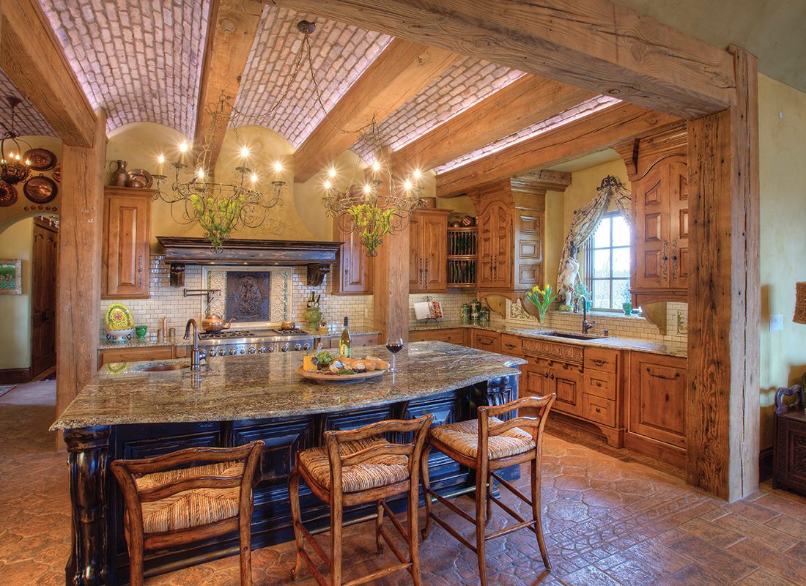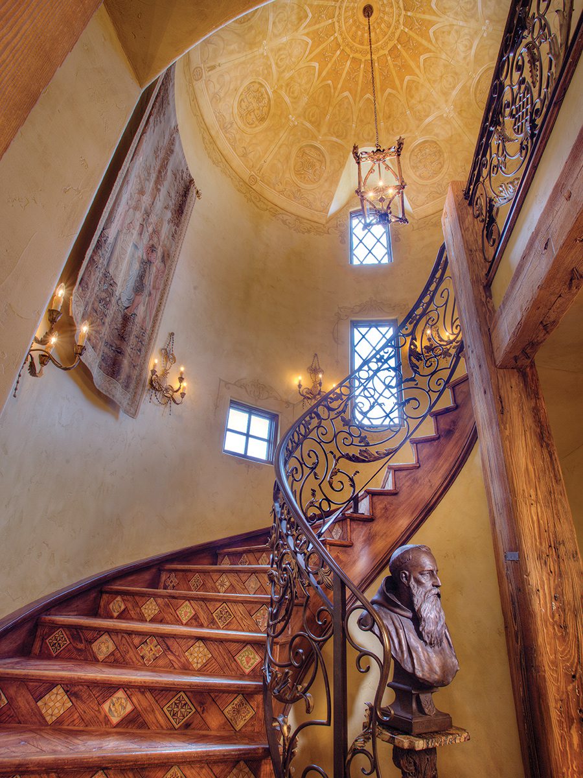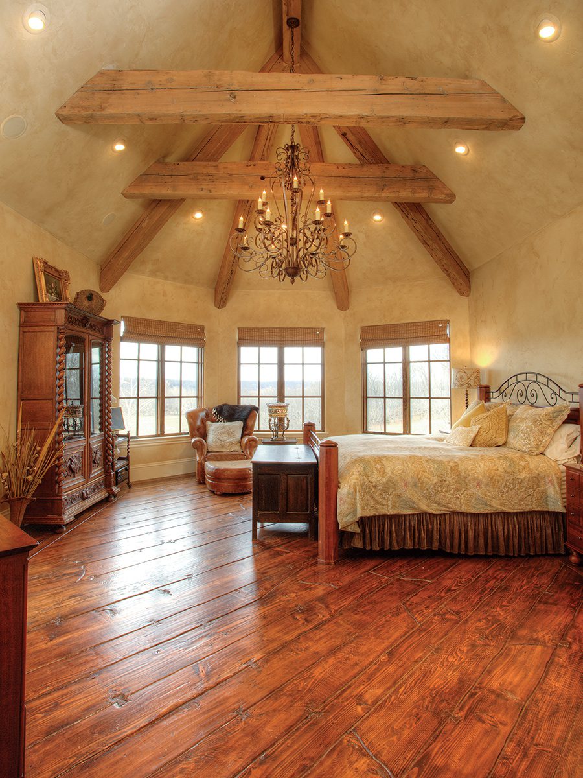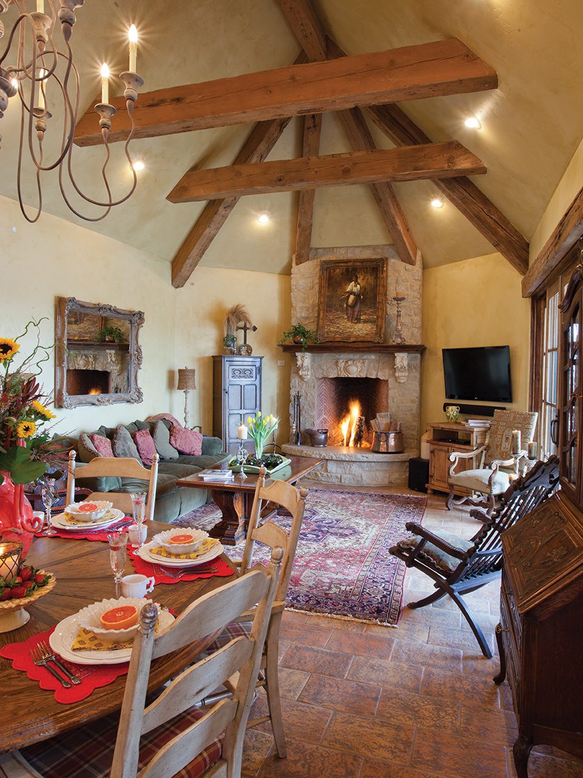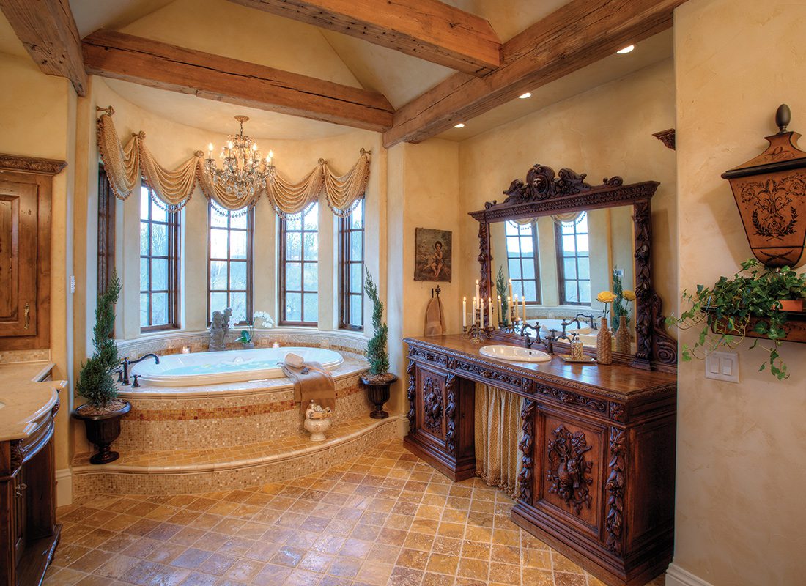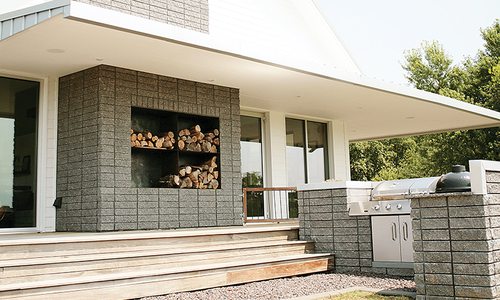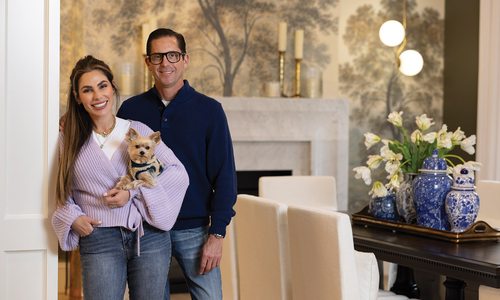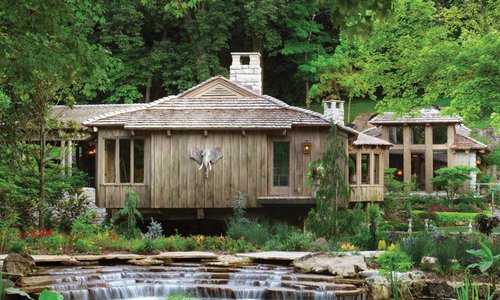Spaces
House of Styles
A carefully crafted combination of French country, Old World and Italian styles brings beauty and comfort to Rob and Karen Lieurance’s home.
By Julie Sedenko Davis
Mar 2013
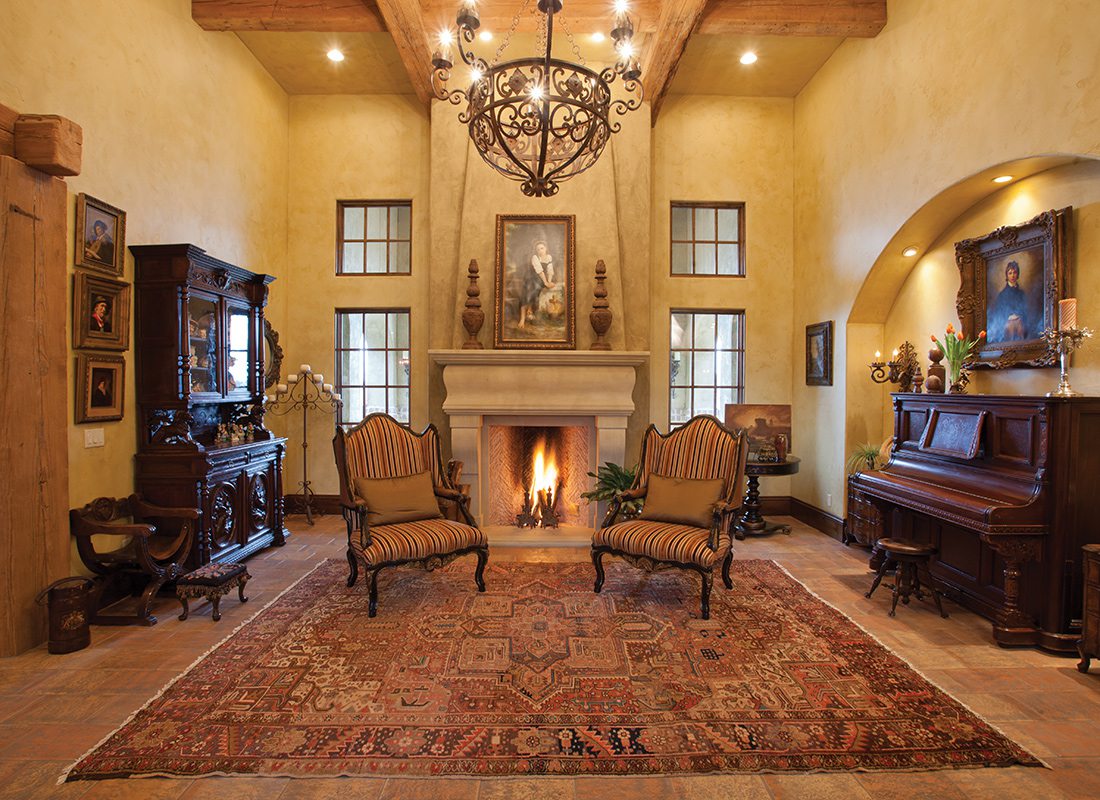
Rob and Karen Lieurance raised their three children, now 18, 16 and 13, in their former Joplin house. This old house, where they lived for 15 years, was a place where Karen stashed antique finds throughout the years, knowing someday she would find just the right place for each one. And it was from that old home’s kitchen window that she could see a large hill, which she often thought would be the perfect place to build a dream house. The Lieurances eventually bought 25 acres on that hill, and several years later, the family began the long process of building their dream home.
Both Rob and Karen wanted a Normandy/French, Old World style with a very relaxed atmosphere. Flow was very important to Rob, who wanted an open floor plan for easy and comfortable entertaining. Karen wanted to mix rustic with elegant. The two worked to incorporate both of their dreams into the space, integrating reclaimed wood, stone and brick, beautiful tile designs, intricate light fixtures, ironwork and antiques from around the world. Karen enjoys mixing French, Italian and Mediterranean styles. “It goes with any palette,” she says. “It’s comfortable to me.”
The two found an instant kinship with custom home designer Ron Hill of Euro World Designs. “The minute he started sketching… his flavor was right up our alley,” Karen says. Armed with years of magazine clippings, Karen was confident about what she wanted, but she wasn’t quite sure how to get there. Hill helped her, creating many special features such as built-in nooks to accommodate her many antiques. The Lieurances also worked with builder Doug Pitts of Doug Pitts Construction, who worked to create a beautiful home both inside and out. The house is just the right place for Karen’s antique finds... and just the right place for her family
