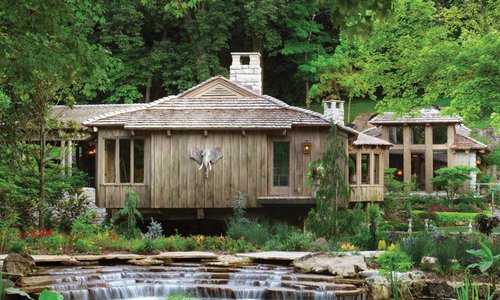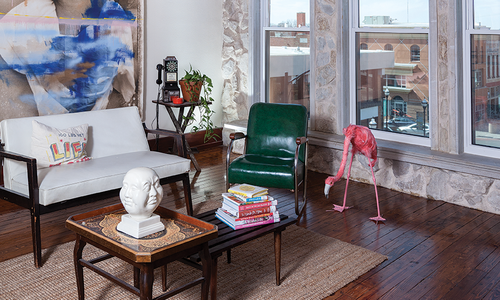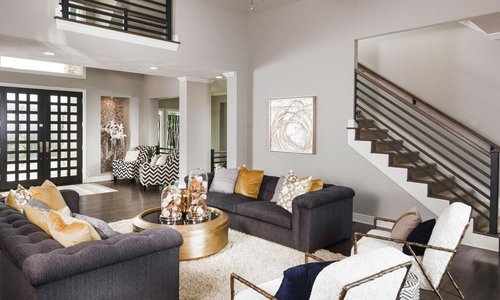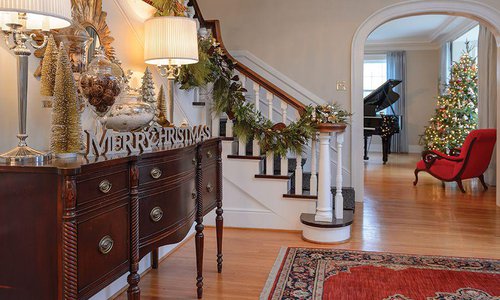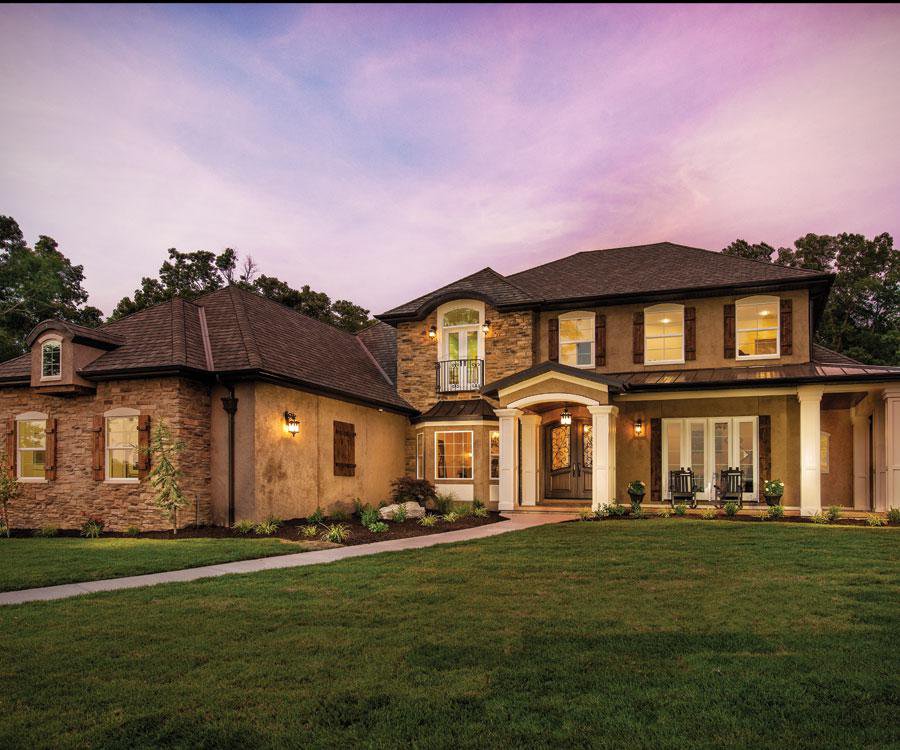
Lifestyle
The Perfect Size
Sam and Michelle Clifton and their team at Millstone Custom Homes (millstonechr.com) made sure Jim and Cynthia Schmitt’s third home had exactly what they wanted, and nothing they didn’t need, to create a space they would use to its full potential.
By Rose Marthis | Photos by Randy Colwell
Feb 2015

Jim and Cynthia Schmitt have lived in too small. They’ve lived in too big. Now, they’re living in just right. After owning a 2,400-square-foot house, then a 5,700-square-foot house, they knew exactly what was needed to make their new 4,800-square-foot space feel like home.
Their first home was in Virginia, so when Jim, Cynthia and their three children moved to Missouri, they were excited to buy a bigger place. “It was a nice home, but we had a lot of wasted space,” Cynthia says. “We found ourselves buying more furniture to fill spaces, but it was not utilized.”
Now, their five-bedroom home in west Nixa is the perfect size for their family. “We were determined to make every space usable,” Cynthia says. “We had to sell a lot of our extra furniture. Overall, it is so much easier to maintain and is plenty of room for our family.”
Cynthia favors dark neutrals, vintage details and antiques with a world influence. The office desk is a repurposed rolling cart with generations of family heirlooms nested under the glass top. Jim’s influence lies in the media room, with pub-style wood trimming on the lower part of the walls and a sound system that travels throughout the home.
Cynthia and Jim wanted the open floor plan to fit their everyday lives with little maintenance. The 10-foot ceilings add drama while being energy efficient, along with the LED lighting. The garage doors and upper porch are made of faux wood material that doesn’t require staining. The office windows are made to look like doors that don’t open for security and economic purposes.
Simplicity and practicality are built into every wall. Both the mudroom and the family room have built-in shelving, and outlets and chargers are strategically hidden in drawers throughout the home. Cynthia likes to keep it clean, saying, “It’s more calming when there is less clutter.”
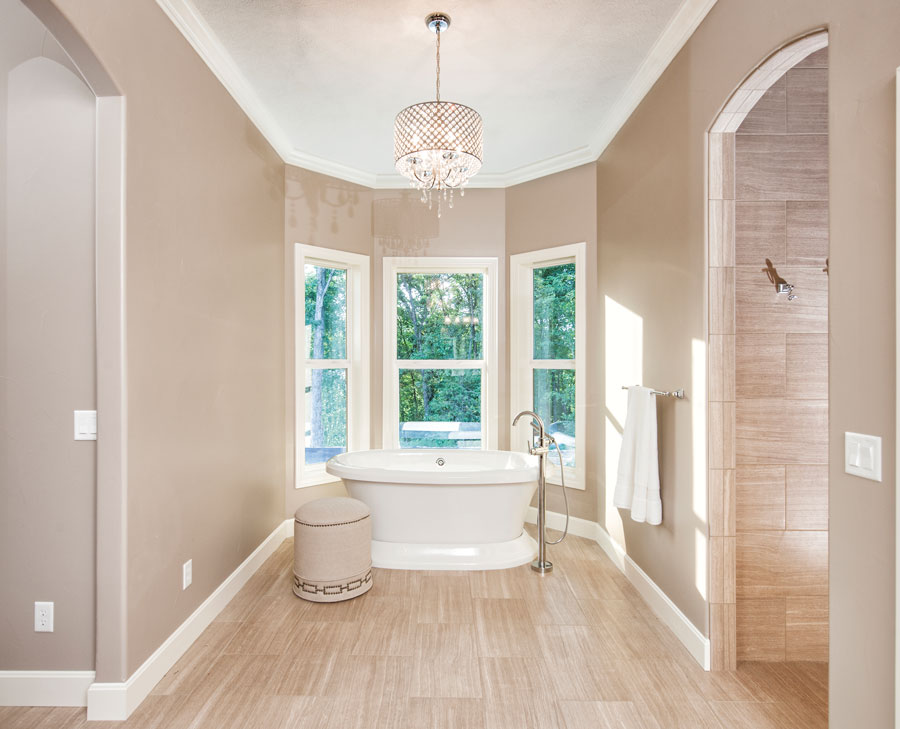
Jim works long nights and odd hours as a doctor, so special attention was paid to the master suite. The floor plan flows from the mudroom to the laundry room, to the walk in closet and then bathroom and bedroom. “Some people think the layout is odd, but if he had to walk through our bedroom first, he would have been constantly waking me up, so this really makes the most sense for our lifestyle,” Cynthia says.

Cynthia wanted neutral, calming tones mixed with trendy blue details and gray cabinets to create a vintage-to-modern transitional look in the kitchen. The custom granite island top and chandeliers add charisma, while soft lighting under the top cabinets add ambiance. The expansive walk-in pantry is Cynthia’s favorite place in the house. “You couldn’t even turn around in the pantry in our old house, so I definitely love this,” she says.

Cynthia likes to bring the outside in to keep the family room relaxing. The patio doors let in lots of natural sunlight, and the light stone fireplace centered between dark wood shelving adds some organic contrast. Cynthia says working with Millstone Custom Homes for the house design and cabinets and shelving made for easy collaboration. The family uses the fireplace often, and the built-in shelves aren’t piled high with books because Cynthia doesn’t want it to look overwhelming. Jacque Pitts from Brashears Furniture helped complete the look of the family room and other rooms in the home when it was featured in Parade of Homes.

The Schmitts’ son’s room is the only room entirely decorated by Cynthia. She added a lot of wood elements found at Brashears (500 W. Trimble Ave., Berryville, Arkansas, 870-423-4433, brashears.com) for her son, who is an outdoor enthusiast. He also has a great view of the yard through his bright windows.

Cynthia leans toward neutrals, but keeps the teals and turquoises in the master bedroom throughout the year, saying the color is versatile in any season. She and Jim like to look for deer in their backyard through the vast window. Cynthia didn’t want heavy texturing on the walls, and the ornamental headboard is the only decorative piece on the walls to keep a clean look.

The laundry room features vintage details such as the rolling cart Cynthia found at Restoration Hardware (restorationhardware.com). She says the double washer and dryer set cuts in half her time spent washing clothes for five people. The natural light through the window and the light blue cabinets keep the comforting look that Cynthia loves.

This upstairs bedroom for the Schmitts’ eldest daughter is spacious and features large windows overlooking the front yard. All three of the kids’ upstairs rooms have a walk-through bathroom that connects to the closet. Cynthia added vintage details with the birdcage lighting fixture she found at Menard’s (1015 Barred Owl Lane, Lake Ozark, 573-365-7604, menards.com).









