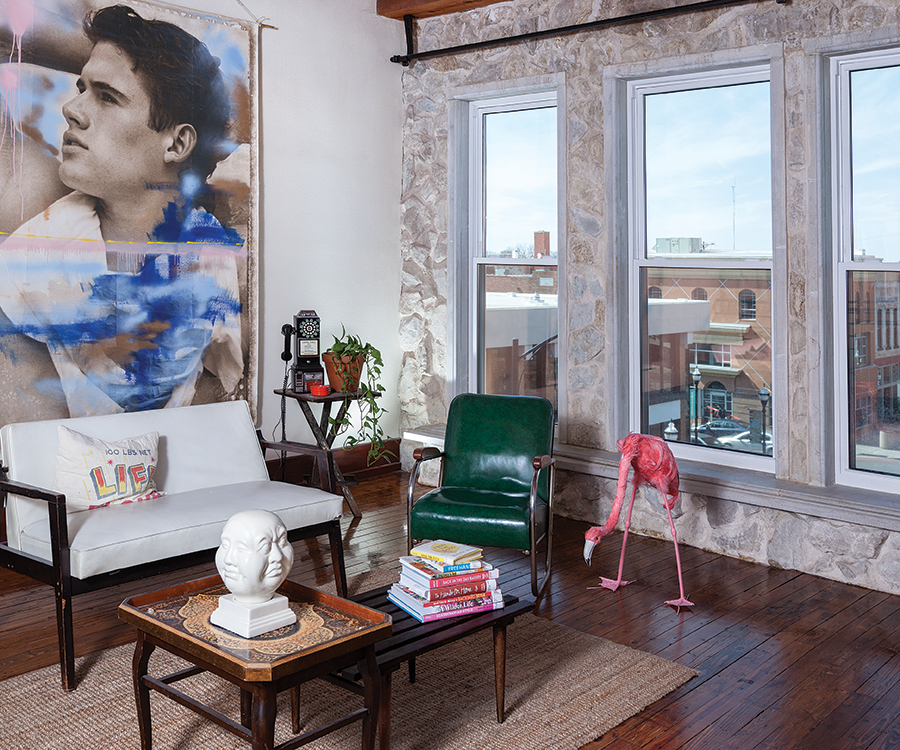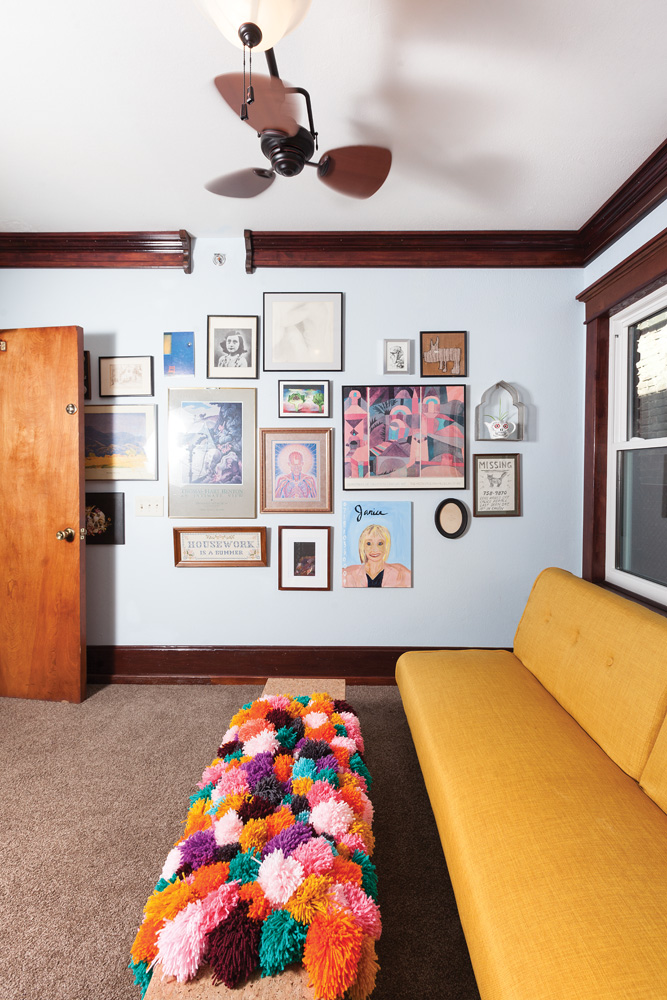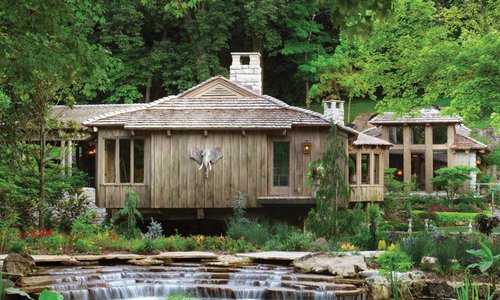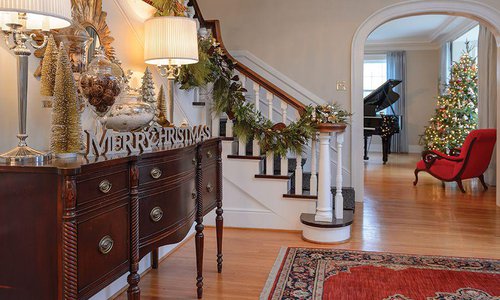Spaces
Christina Pike's Loft Style
Christina Pike shares how she turned her small loft space into a stylish abode.
Written by Jennifer Adamson | Photos by Brandon Alms
Apr 2016

Living Room
What guy? The hard-to-miss Hollister window display was for sale at a flea market for $40. He came with the pink flamingo. Together, they add just enough wacky to suggest that Pike doesn't take herself too seriously. Architecturally, the limestone wall and matching base around the marble fireplace, along with ceiling beams, with a touch of sophistication. "I wanted the living room to feel breathable and wanted to keep everybody's eye traveling without too much stuff in the path," Pike says. "You've got the focal point of this dreamy dude, then the city view, then the fireplace. And I like that all the furniture's small because when I have people over, I can rearrange things."
When Christina Pike decided she was ready to move into her own place, the only thing she considered was location. Through involvement with The Downtown Church, she felt a strong conviction to surround herself with people who have fallen on hard times. “I wanted to live in the pulse of the city and feel the struggle,” she says. Her search led her to Park Central Square, where designer Jim Faulkner was renovating a three-story building from the late 1800s. Like so many wandering souls, the loft was an empty vessel into which she could breathe life. Within a week, she had negotiated rent for the third floor and signed lease papers.
During the remodel, Faulkner and Pike collaborated to ensure his vision for layout matched her need for practicality and in the process discovered a shared love of repurposed vintage. As owner of Encore Gallery, Faulkner is a master craftsman who sees potential in rejected materials and turns them into beautiful, functional pieces, which is another reason Pike felt connected to the project.
Today, the 1,473-square-foot space showcases Faulkner’s handiwork and reflects Pike’s ever-evolving style, inspired by her grandma’s eccentricity. From portraits and plants to other things her family has donated to the decorating pile, she always feels them around her and hopes she can transfer that sense of belonging to others. “I want to live a relatable, spiritual life, and I feel like, in some ways, my home can help me do that,” she says.

Entry
Pike dressed up her home to be welcoming to guests, beginning with this open area where they enter. A striped rug mimics the verticality of the bead board ceiling and draws the eye forward to a bird’s-eye view of the square from the back room. To create more walking room, Faulkner halved a table to make a writing desk and makeup station, but the pair can be reunited for additional seating.

Bedroom
Faulkner worked his magic again, cleverly disguising a Murphy bed, which Pike lowers into the foyer to sleep. The funky pillow is from the Clinton Presidential Library and Museum gift shop. It’s made of ties Bill Clinton wore during his presidency. Built-in bookshelves with more unusual tchotchkes complete the look.

Fireplace
Since the loft’s fireplace was beautiful on its own, Pike chose minimal decor to dress it. The Virgin Mary statue came from her Grandma’s garden, and it sits next to some friendship rocks found at Lindenlure and glass bead flowers given to Pike by Jan Dumas.

Dining Room
During the loft’s renovation, Faulkner left an old-school firewall intact. “It used to separate my building and the one next door,” Pike says. “It would slide shut in case of a fire to keep the fire from spreading.” Now, the piece fronts a hidey hole perfect for storing tchotchkes (and occasional clutter). The dining room table comfortably seats four in vintage metal chairs, gathered over time to form a complete set.

Entrance
Designer Jim Faulkner purchased this old building on Park Central Square in 1984 and restored it to its former glory. The second and third floors are lofts, while the first level houses Faulkner’s artisanal shop, Encore Gallery, showcasing salvage materials he has repurposed. Dating back to the late 1800s, much of the building’s original architecture remains, including beautifully ornate molding around the exterior doors.

TV Room
Here, Pike’s vibrant personality shines through with lots of colorful touches. A gallery wall displays quirky art either made or gifted by friends and family, except for the sassy cross-stitch, which she picked up at a garage sale. A handmade pom-pom rug decorates a footrest at the base of Pike’s all-time favorite find, a brand new, mustard yellow, futon sleeper designed by HGTV stars Robert and Cortney Novogratz. “I posted a pic of it to Facebook, and Cortney private messaged me,” Pike says. “I couldn’t believe it.”

Bathroom
Stark white walls are a perfect contrast to the richness of the bathroom’s accessories, like the antique footed dresser that Faulkner turned into a vanity. To the left, a glass-paned door leads to a walk-in closet and frees up what would otherwise be unusable floor space.
Space-Saving Suggestions
If you’re like home concierge and personal organizer Christina Pike and are limited in square footage, take her advice for making the most of your petite pad.
1. Change it up
Living in a small space can begin to feel stale if you stick with the same color scheme year-round. Instead of decorating with only your favorite hue, Pike recommends finding several you like and then constantly swapping accessories to give your home a different vibe. “Just because you want a new look doesn’t mean you have to run out to a store and buy all new stuff,” she says. Put out black-and-white photos and pillows for a touch of class, or add pink and red tones to suggest a Southwestern motif.
2. Minimize, purge and reorganize
Whether it’s the salad spinner you never use or a box of old T-shirts from high school, chances are good you could give away or throw out lots of stuff you’ve acquired over time. “Get yourself down to what is actually necessary, the things you really love and that drive your life,” Pike says. At the same time, don’t get rid of things that make you sentimental, she adds. Just find a special place to display or store those mementos.
3. Rethink storage
Necessities need a proper resting place, but that doesn’t mean you have to clutter your living area with extra containers. Pike suggests replacing traditional coffee tables and end tables with old trunks and suitcases, which are perfect for hiding anything you aren’t using or don’t want seen. “They’re also easy to rifle through and look good just sitting out,” she says. You can also stack them for height and put a reading lamp on top.
4. Compartmentalize and customize
Defining each area of a tiny home is essential to creating an overall aesthetic. That might mean using room dividers or having a single piece of furniture in each area that is distinct to what happens there. If you can afford to have furniture built from scratch, customization options are limitless. For instance, Pike’s dining table is 6 feet long but can be folded in half.
5. Trust a friend
Getting an unbiased opinion of your space is sometimes the best way to see its potential, so if you know people who understand design, invite them over for a renovation session. Friends are also great sounding boards for when you’re thinking about making a singular, bold change. “As long as you’re not too tender-hearted, it’s a really great way to improve your space without spending a cent,” Pike says.












