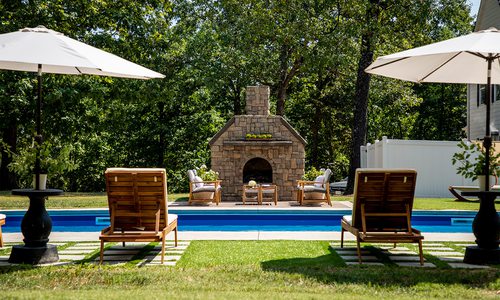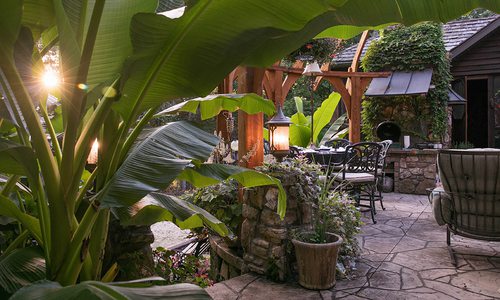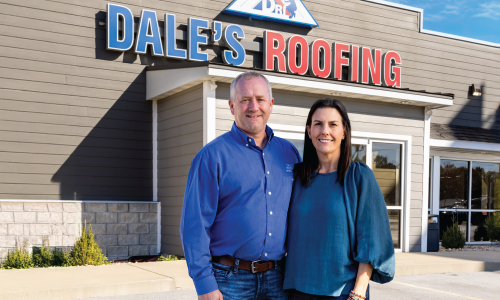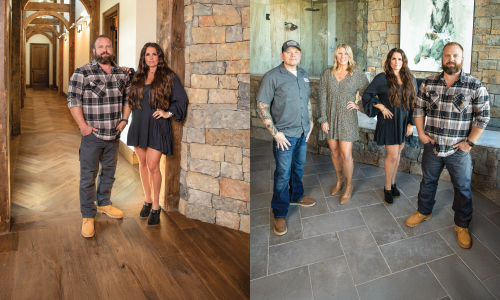One of the outdoor spaces offers a full bar. Three televisions, predominantly installed to watch multiple sports at once, upgrade this space to full sports bar status. The homeowners, who own their own business, utilize the space for company parties.
Purchase PhotoOutdoor Spaces
Lakeside Luxury in Southwest Missouri
Welcome to paradise. This outdoor living space in southwest Missouri that feels like a dream was the result of a lot of work and planning.
by Jennifer Johnmeyer
Mar 2022
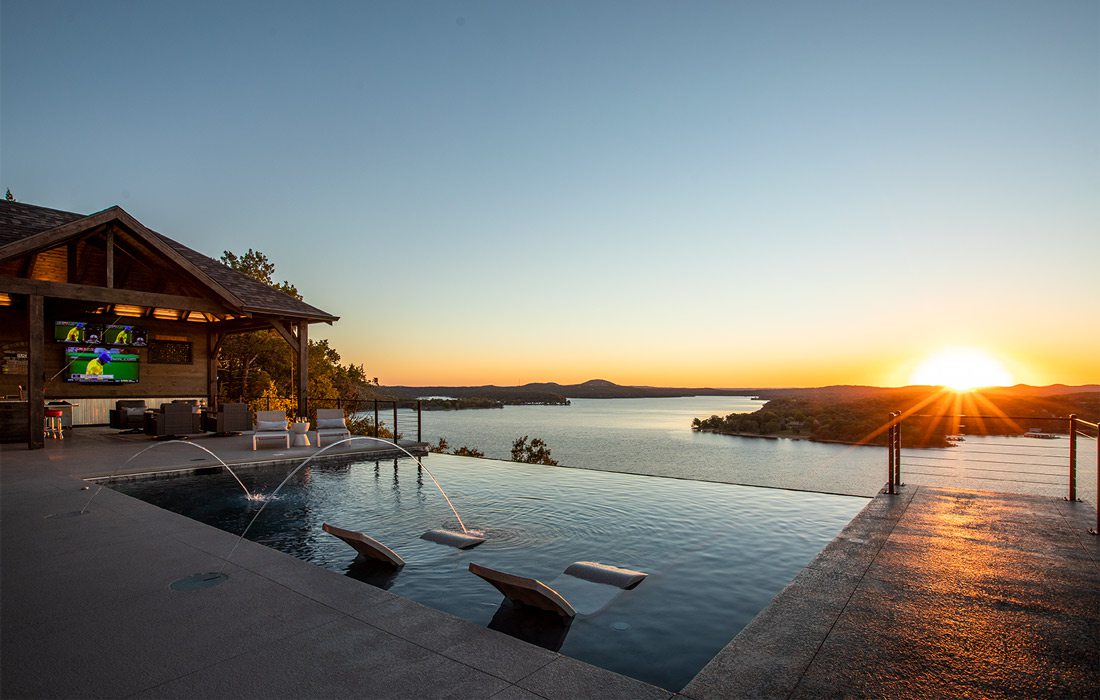
An outdoor living space that feels like a dream, right down to the bald eagle visitors, was the result of a lot of work and planning. Welcome to paradise.
Travis Miller’s homeowners had a specific vision when they purchased their land overlooking Table Rock Lake.
“The whole purpose of buying the lot they bought was because of the view. The house is great, but their focus was always going to be the outdoor area, because they’re out there all the time, entertaining. That was important to them, so we made it happen. And it really is an entire living space out there—no yard, just a completely functional outdoor space.”
This completely functional outdoor space features an infinity pool, an outdoor living area and separate kitchen and outdoor cooking spaces. Additionally, a large bar island also has its own sink. The kitchen, a timber-framed structure, is its own contained space. Finally, three televisions serve as vital focal points, predominantly used “to watch multiple sports,” Miller laughed.
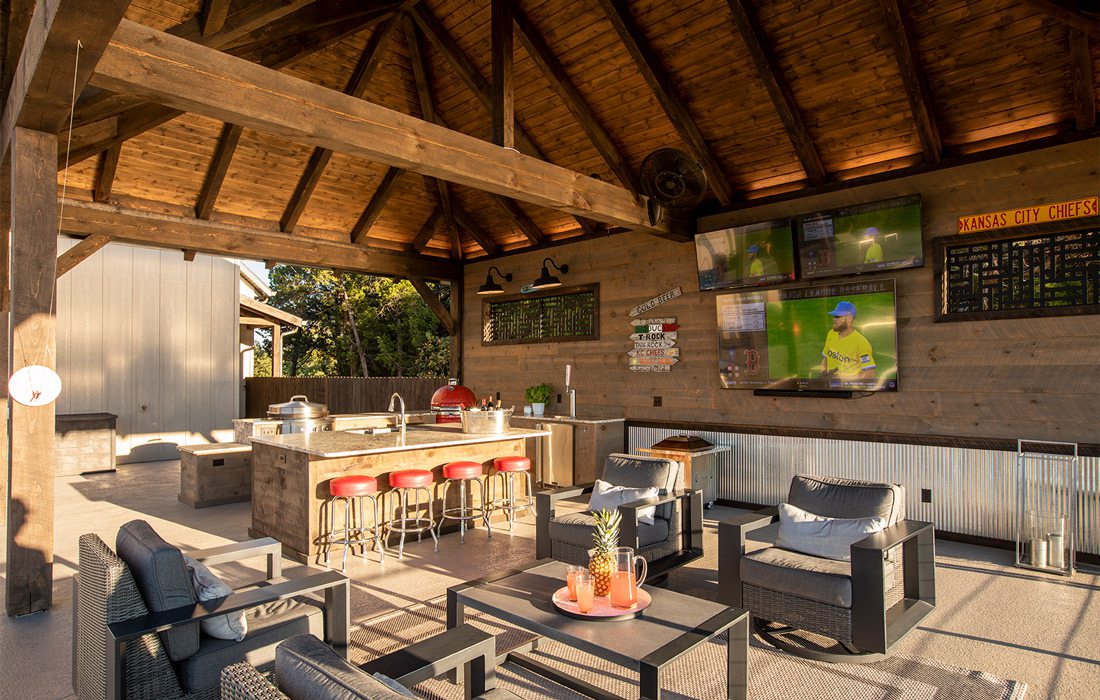
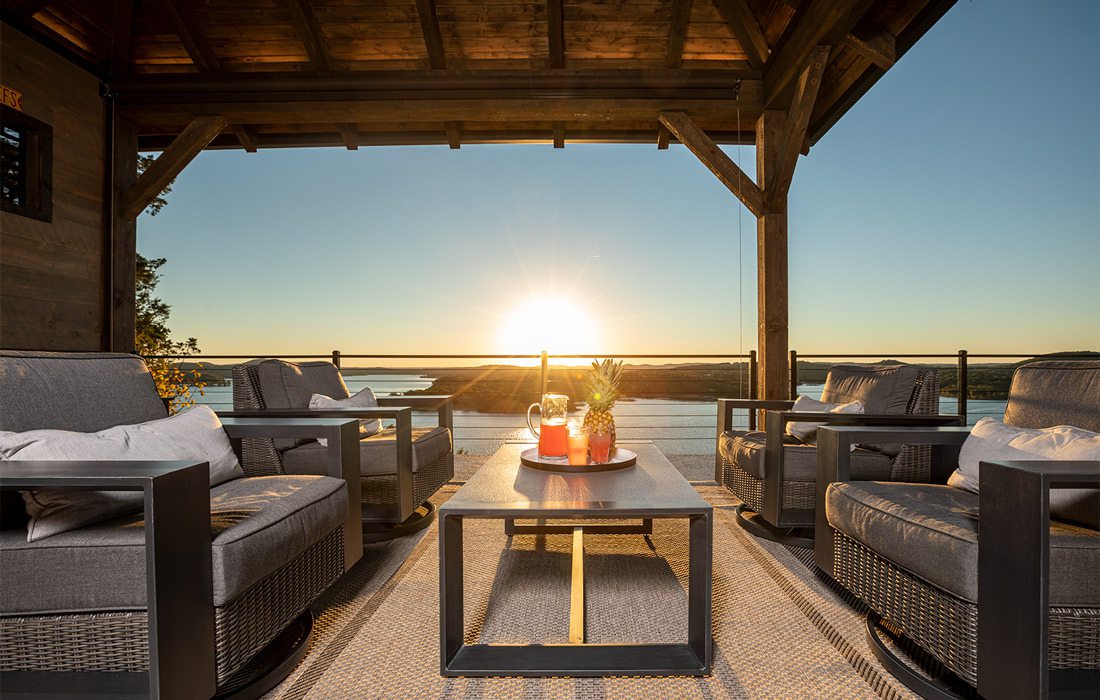
When designing the space, Miller utilized the services of several subcontractors (who spend a lot of time working on lake properties), and they all told him this spot offered the best views they’d ever seen.
Purchase Photo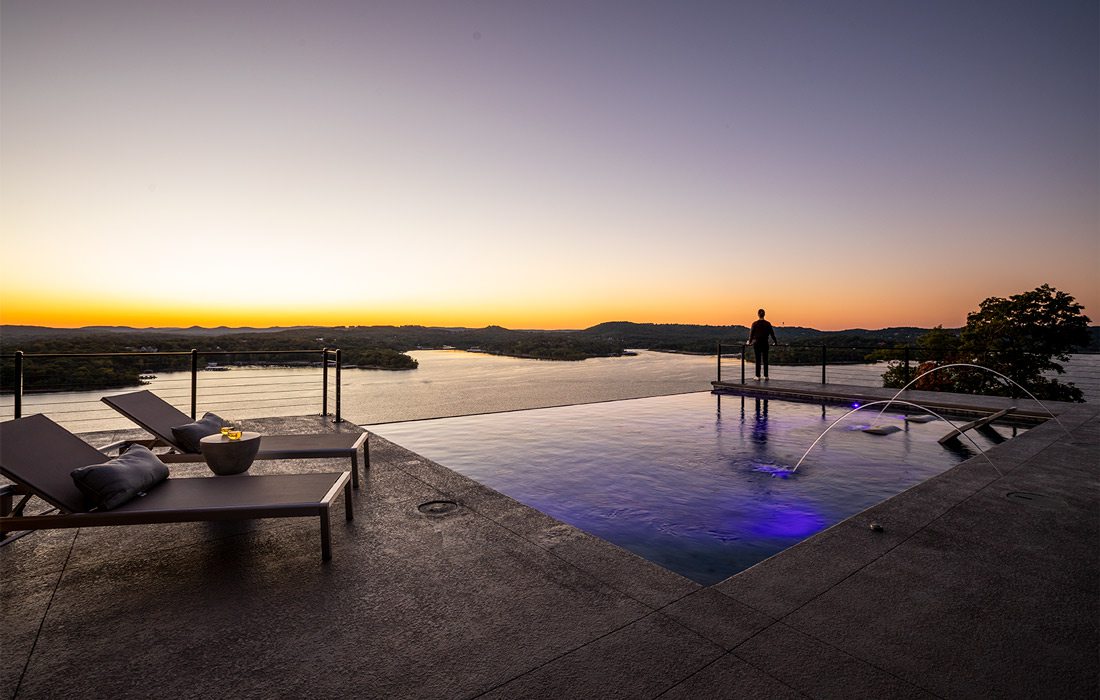
The gorgeous sunsets and lake view may seem like more than enough picturesque scenery for one location, but that’s not all this outdoor space offers. Nearby bald eagle nests equate to frequent flyovers by the majestic birds, offering an extra layer of Ozarks beauty for the homeowners’ guests.
Purchase PhotoThe homeowners are also business owners, and Miller said a crucial component of the design was to utilize the space for company parties. “It was set up to entertain friends and employees, in groups both large and small. It holds everybody for sure.”
Miller adds that it’s also part of their everyday living. “They eat out there, there’s a refrigerator out there, it’s like an extension of the house that’s not attached to the house.”
The building process presented challenges with the land grade and steep drop-off. Miller met the challenge by pouring 12-foot foundation walls on the side in order to build up the pool area.
And oh, that pool.
The pool wasn’t initially going to be an infinity pool, but they finally decided that it was just too cool. It’s like the water runs directly into the lake this way. “You can’t beat the view,” Miller says. “I’ve had so many subcontractors tell me it’s the best view they’ve ever seen, and they work on lake property for a living. And you really, really can’t beat those sunsets.”
Having said that, one extra natural addition comes very close. “There’s a bald eagle nest nearby, so they fly through there. You’re just sitting on top of the trees looking down on trees and water, with a great view of the Kimberling City bridge. It’s just gorgeous.”
Builder
Travis Miller Homes
1998 Union Chapel Road, Nixa
417-724-0973
Pool and Landscaping
Creative Pool Concepts
380 E. State Hwy CC, Suite D102, Nixa
417-494-5016
Countertops
Custom Granite & Tile LLC
1445 W. Chestnut Expy., Springfield
417-864-0999
Concrete Work
J&C Concrete
1306 W. Parkview St., Ozark
417-860-9512









