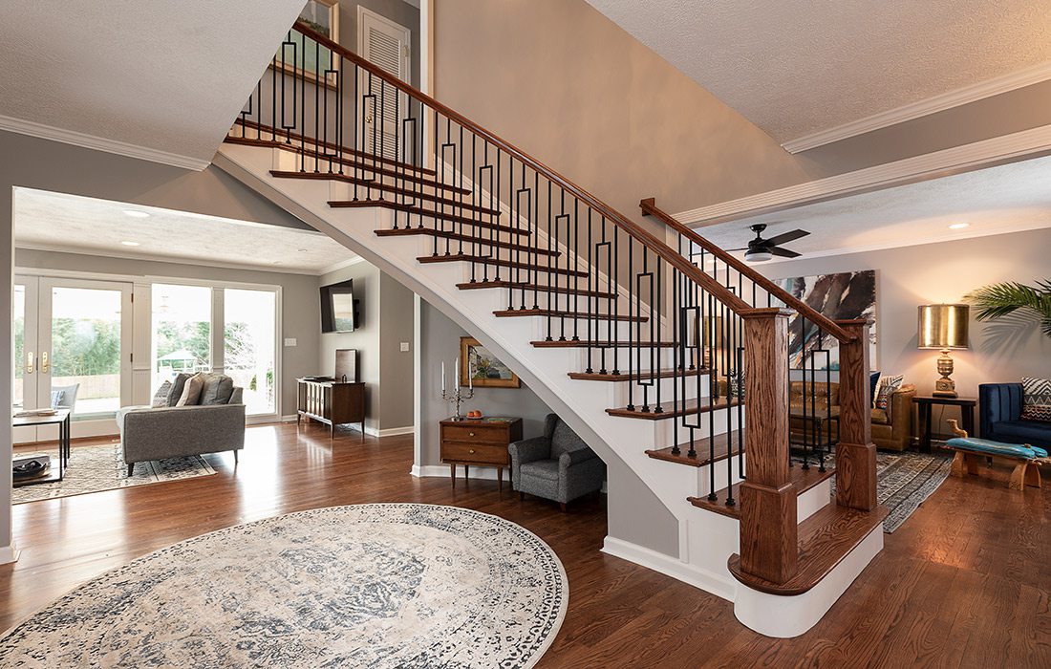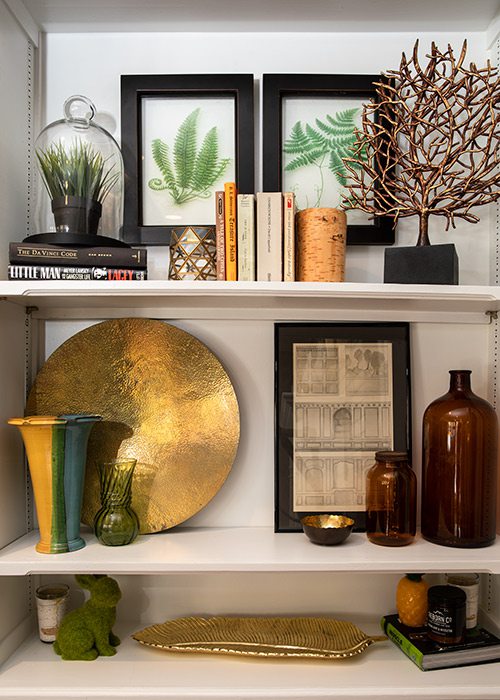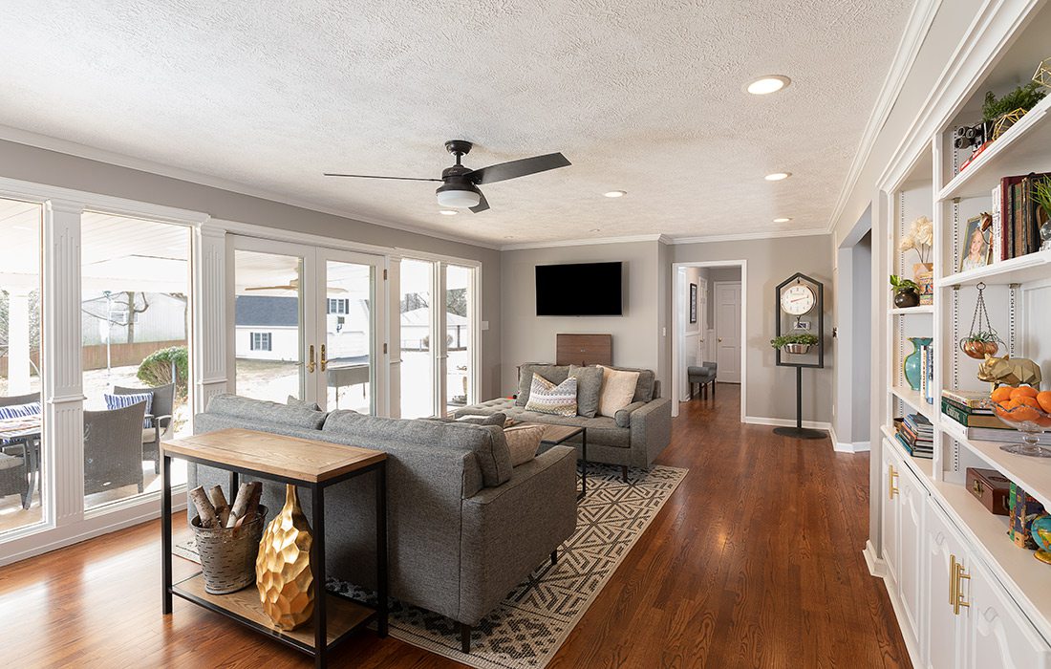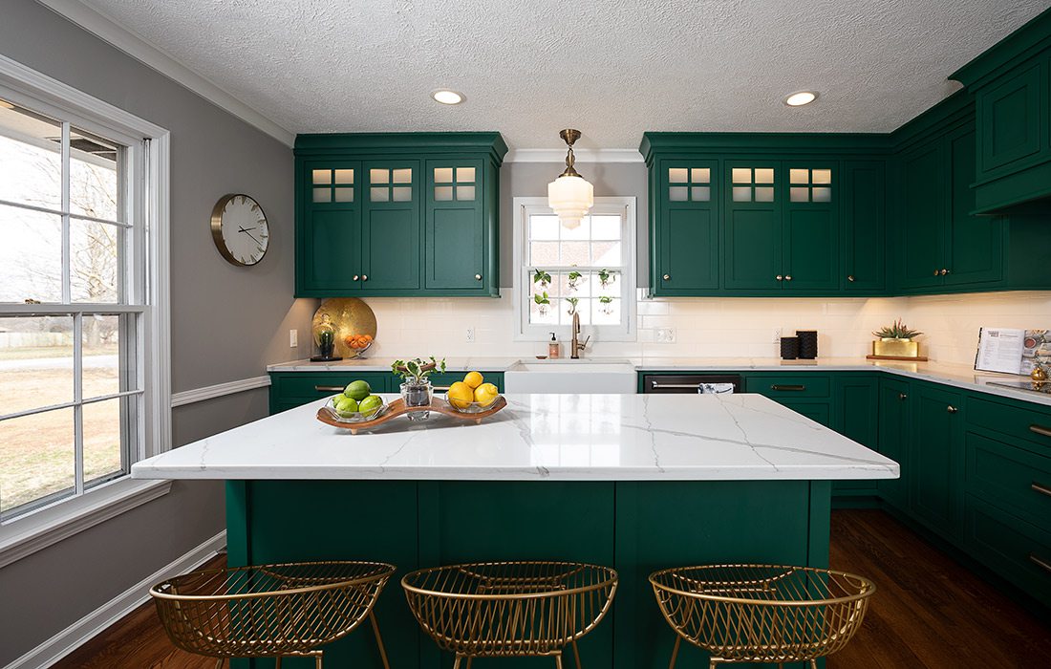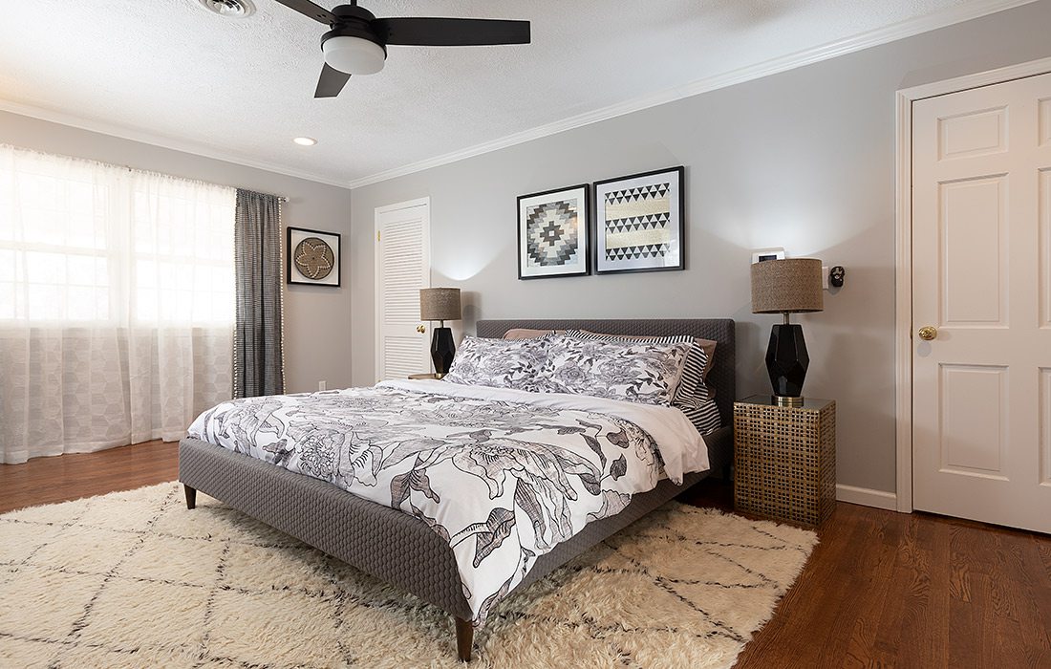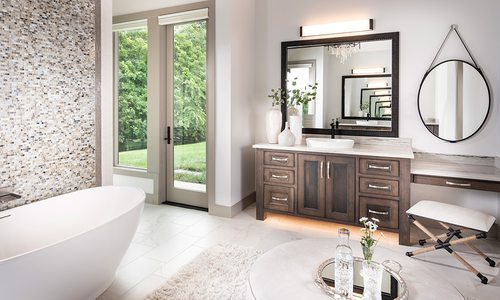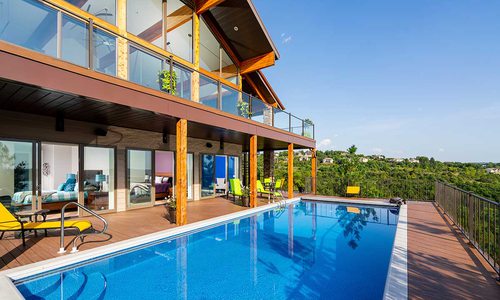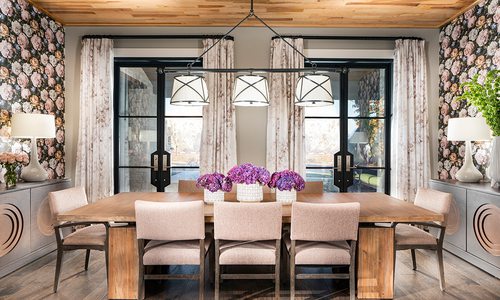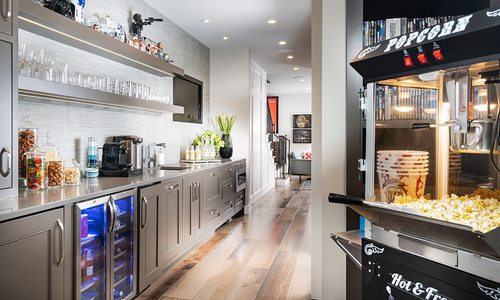Decor
Step Inside Emily Johnson’s Colorful Renovation
For their fourth remodel project, Emily and Will Johnson wanted to inject some bright personality into their 1960s colonial-style south Springfield, MO home.
Mar 2019
Emily and Will Johnson know how to make a house into a home. Emily is a real estate agent with Rhoads Real Estate and she and Will own home staging and renovation business Hilton Hadley Home. So, when the pair walked into the south Springfield colonial-style home previously owned by the Nakato family, Emily immediately saw beyond the blank 1960s interiors to visualize the home’s potential.
After closing on the four-bedroom three-bathroom home in August 2018, the Johnsons got to work with Will as the contractor. The family had previously renovated and lived in a modern open-concept space, so they wanted to stay true to this home’s original floorplan and maintain a few divided spaces. Emily says the biggest challenge was reworking the budget for big-ticket transformations. “We envisioned this floating staircase the very first time we previewed the home,” Emily says. “The estimate was a bit shocking when it was initially presented, but after witnessing the craftsmanship that Legacy Stairs provided, it was worth every penny.”
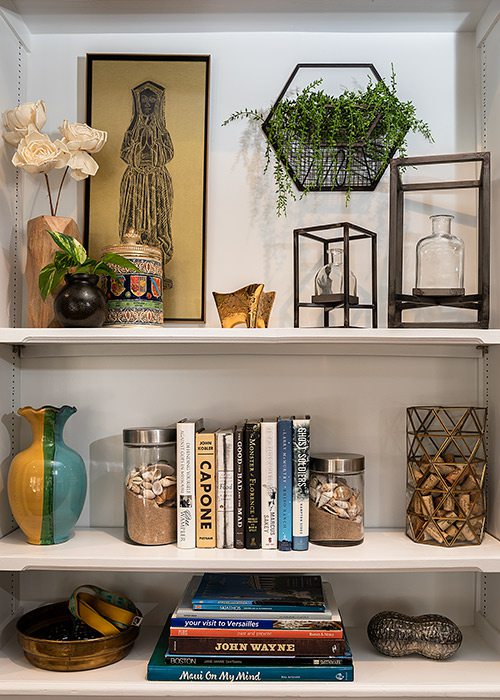
The Johnsons also widened doorways and walkways and built out pantries and bathrooms, which brightened the home and opened up the layout without wiping out the original floor plan entirely.
The biggest change comes in the color palette. Typical of a home redecorated in the ’80s, the rooms had dated appliances and floor coverings and beige-y peach painted walls and trim. Having come from a home that was predominately monochromatic, Emily says she wanted something energizing. “I wanted each room to have vibrant colors and lots of energy—each room should have a surprise to catch your interest,” she says.
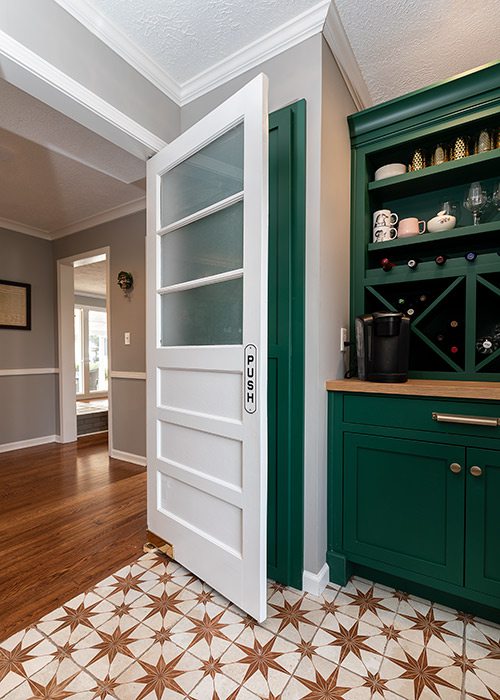
An oversized laundry room originally sat adjacent to the kitchen and butted into the walkway, creating a less-than-efficient workflow. The Johnsons reduced the size of the laundry room, moved the washer and dryer to an oversized closet across the home and turned the new space into a walk-in pantry, complete with a wine and coffee bar that perfectly coordinates with the kitchen’s green color scheme. Despite the room’s function, design did not fall by the wayside. The starburst tile is imported from Spain, a repurposed crystal light fixture illuminates the space and nosy puppies and children are kept out with a freshened-up swinging door found at STD Flea Market.
Purchase Photo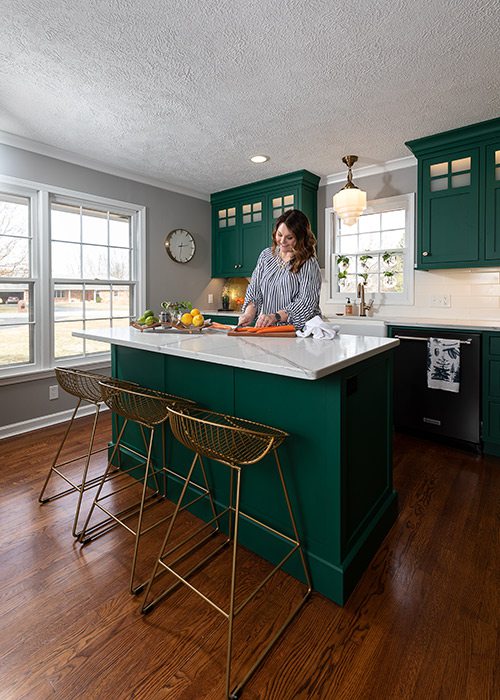
To pull this off, Emily, a former art director, gave each room an eye-catching element, whether it was a piece of furniture, like the leather sofa in the den and the coordinating painting above it or accessories, like the geometric-printed curtains and patterned plates in the dining room. In other spaces, color was built in, like in the kitchen. “Although we wanted to maintain the integrity of a colonial-style home, we also wanted the kitchen to be fun, fresh, modern and different from the popular white or black kitchen designs,” Emily says. Working with Cabinet Concepts by Design, she chose green cabinetry, which carries into the laundry room–turned-pantry where she had a coffee and wine bar installed. “Green cabinets are not for everyone, so it is always interesting to see people’s reactions,” she says. “They either love it or hate it.”
The Johnsons still have a few other changes they’d like to tackle in the coming years, including a flagpole—their signature addition to each renovation. Guest bathrooms and an apartment above the 800-square-foot guest house–garage are slated for phase 2, and phase 3 includes a pool. But for now, Emily, Will, their two children and their new puppy, Abe, are looking forward to filling the space with happy memories—and maybe a few puddles and pool floats once phase 3 is complete!
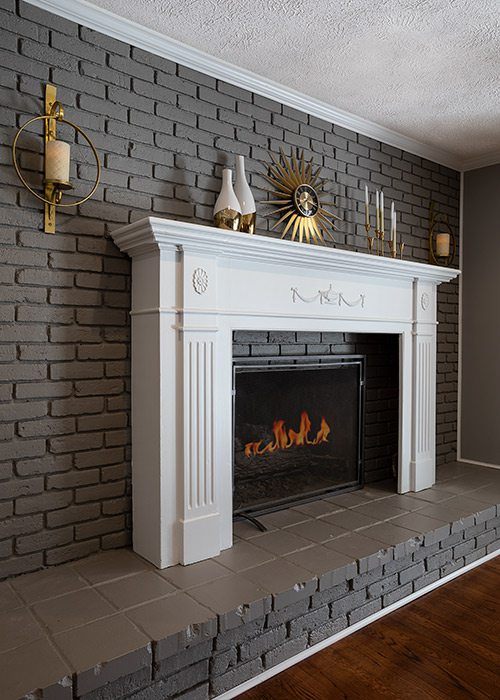
In the family room, the gas fireplace got a facelift with a coating of gray paint, and a mantel found on Facebook Marketplace ties into the colonial-style ornamental details found in the woodwork throughout the home.
Purchase Photo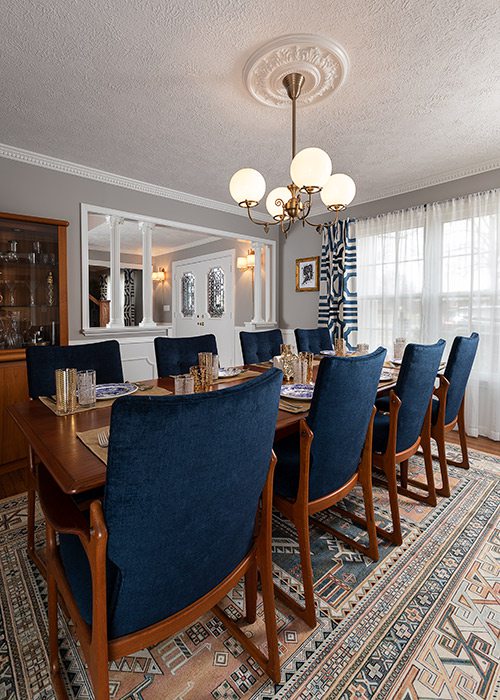
The home’s original colonial style is most evident in the dining room. Intricately carved crown molding was original to the space—the Johnsons added molding throughout the home to tie the rooms together—and the ceiling medallion and brass chandelier, one of Emily’s favorite details, harken an earlier era.
Purchase Photo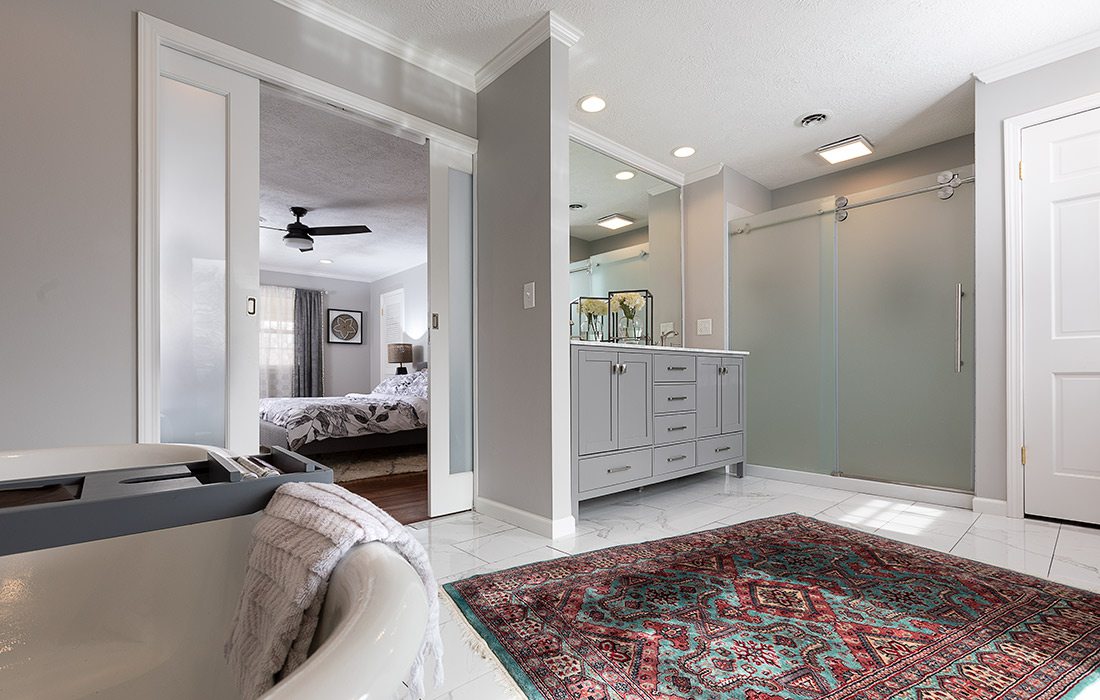
Resource Listing
To transform their home, the Johnsons relied on trusty southwest Missouri companies.









