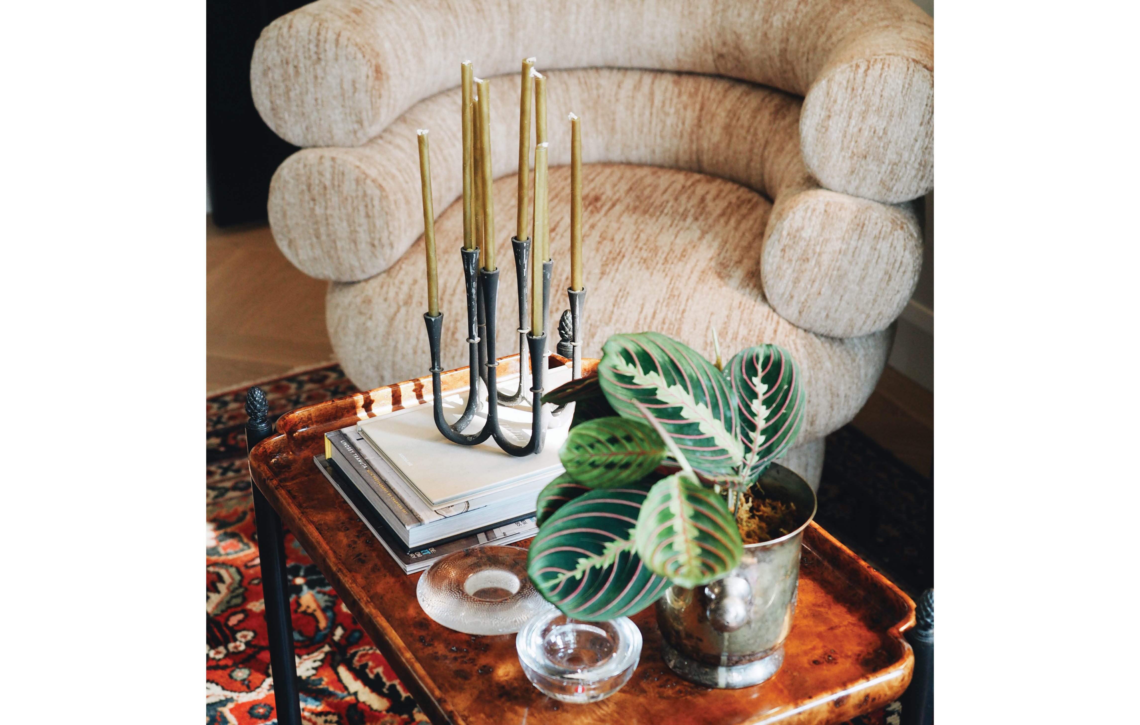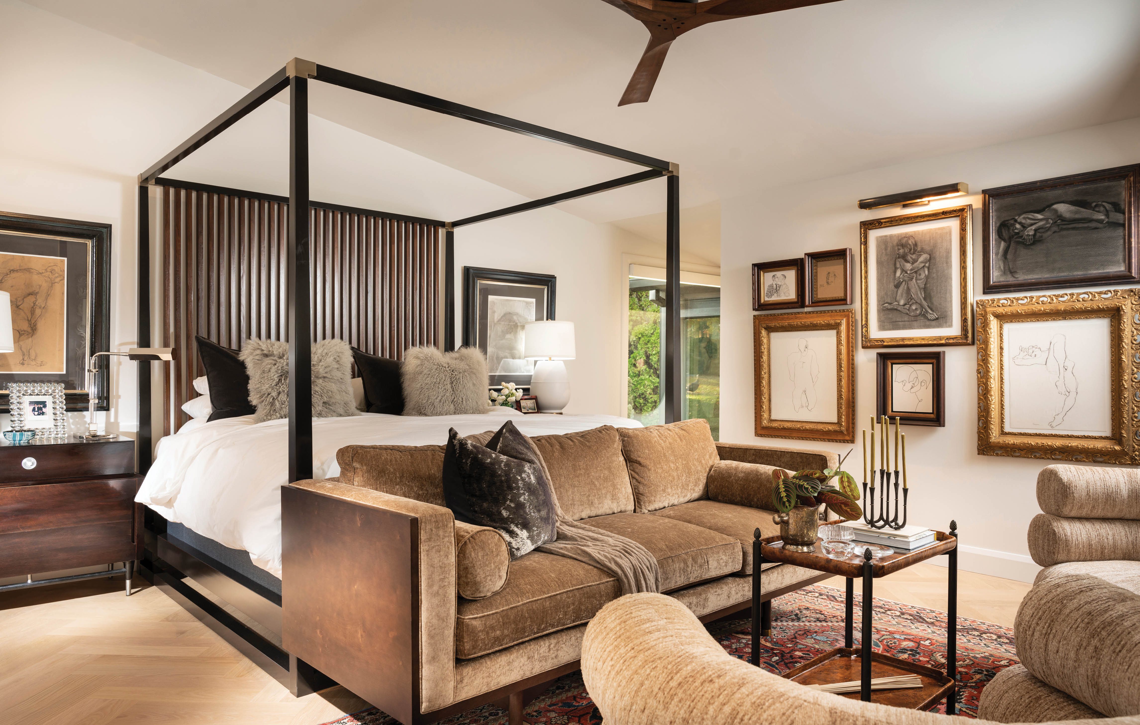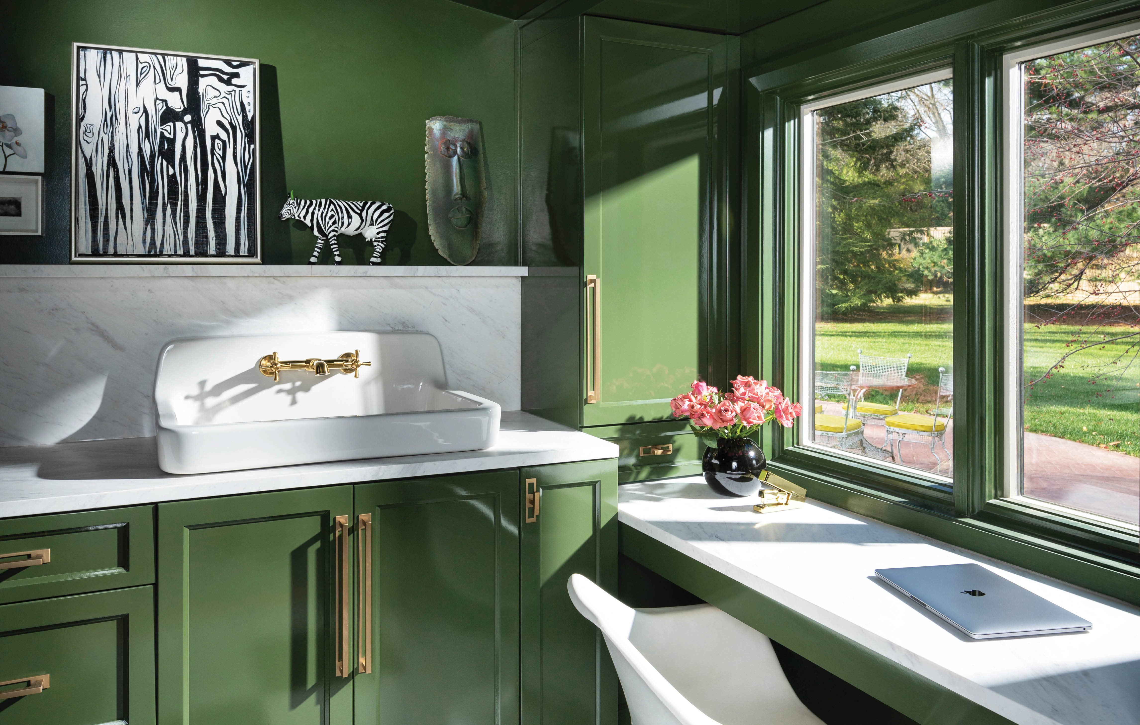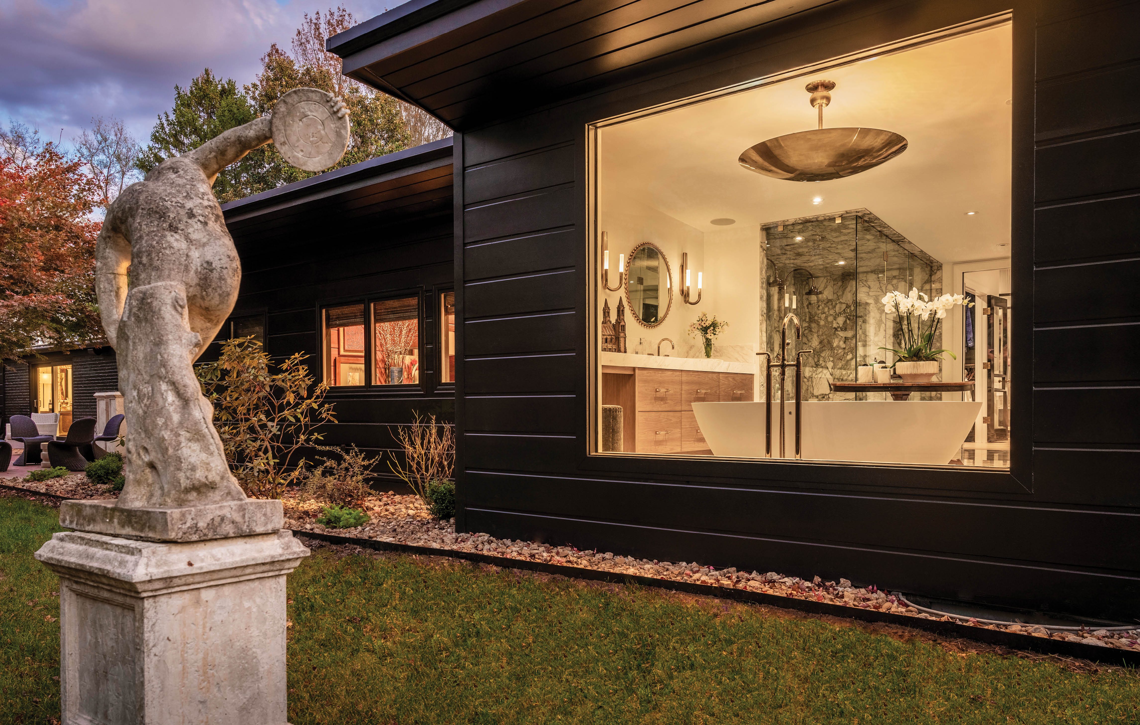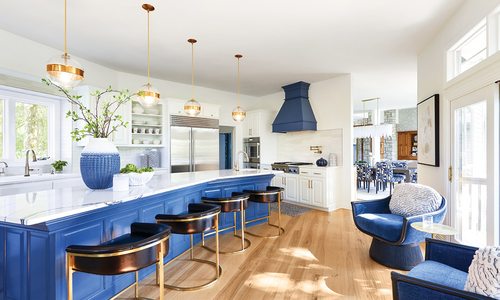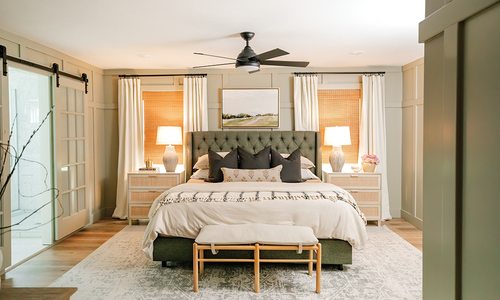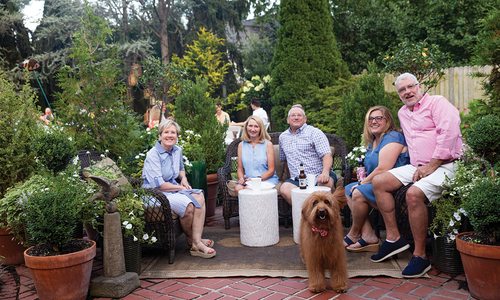When actor and designer J Tyler Whitmer traveled from his apartment in Chicago to meet Nathan Taylor, Interior Designer and Owner of Obelisk Home, for an impromptu second date, he found himself humoring his date and touring a 1950s mid-century home tucked away on Fritts Lane. This was May of 2020, and what followed was a lot of meant-to-be moments, and extensive collaboration. “We originally bought the home to flip it,” says Taylor. “Houses just don’t go up for sale in Fritts Lane, so we had to jump on it.” For those unfamiliar with the area, Fritts Lane is located in a subdivision between Brentwood Terrace and King’s Way UMC Church on Lone Pine. Known for its very few and very unique homes, its wide open space and an abundance of quiet, Fritts Lane is a charming storybook-esque area tucked away from the busyness of the city, while still being in the center of it all.
The home over the years always had remained very mid-century, although at times had more traditional decor. “We loved the windows and doors on the front of the home and the ’60s broken mosaic floor that’s now our family room,” says Whitmer. As demo on the home began, Whitmer and Taylor were met with a unique proposal by friend and real estate agent Adam Graddy. “He said, ‘Why don’t you just live there?,’” says Taylor. “We thought about it, and just said ‘We can do this!’”
Things swiftly changed from thinking of the home as a flip to thinking of it as their house. “We changed the layout of the house and converted the closet and the bathroom into our closet and added the primary bathroom on the north side of the house,” says Taylor. They also added new doors, removed a dividing bookcase and changed the duct work covered in wood in the family room where the incredible mosaic floor is. Painting the family room with a fresh coat of white paint created a beautiful backdrop for the broken mosaic floors to really shine. “We took the old addition that was on the front and east side of the house and raised the roof to match the architecture,” says Taylor. “The current dining room was once a small bedroom with an adjacent bathroom.” This was Taylor’s favorite part of the remodel. “It all just evolved into more usable spaces,” says Taylor. “I loved figuring out the kitchen and dining room. It was fun to reimagine how to make it all work.”
The home was reworked in many other ways, but many of the features the couple loved remained focal points throughout the home. “We really use every single living space now,” says Whitmer.









