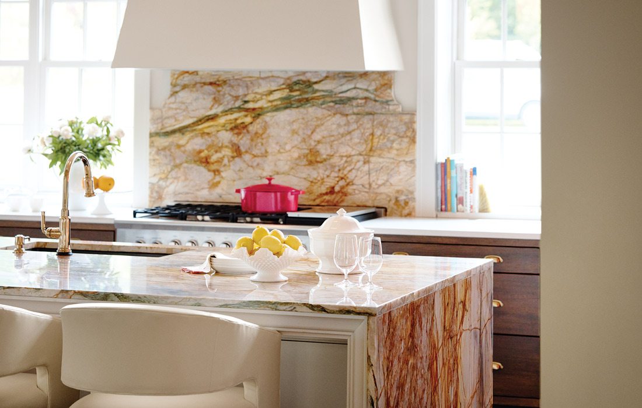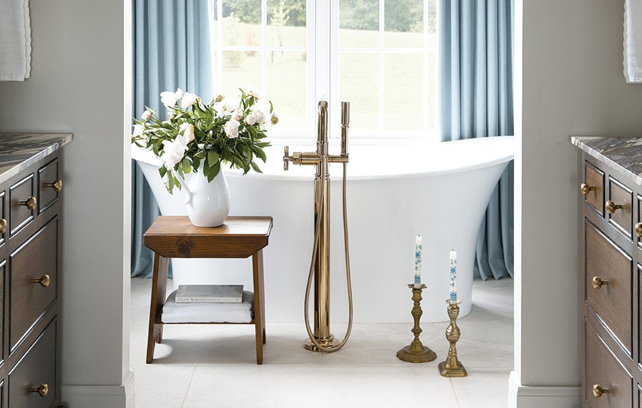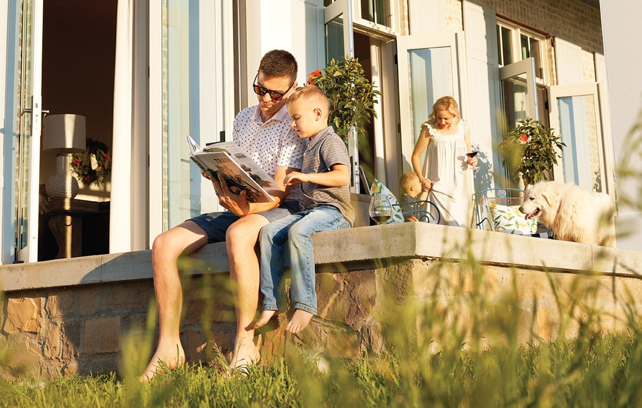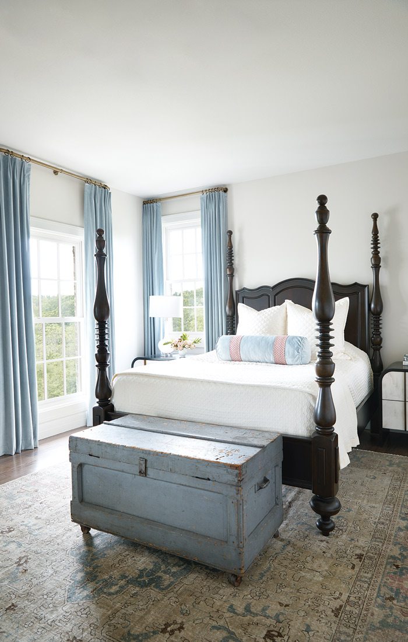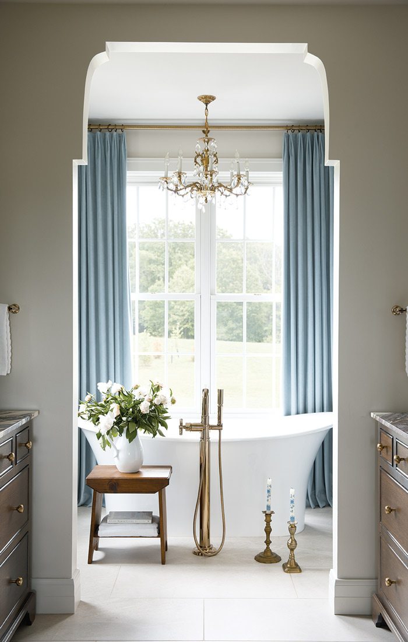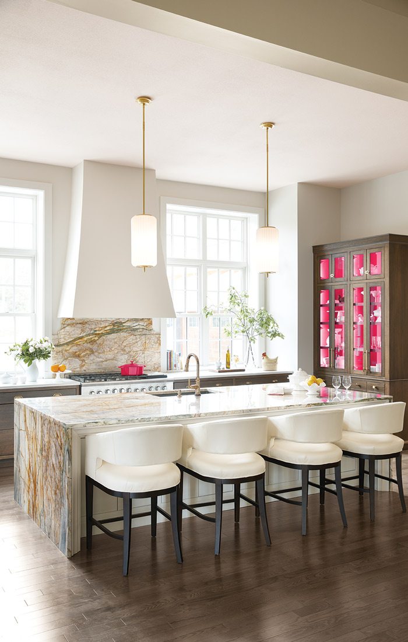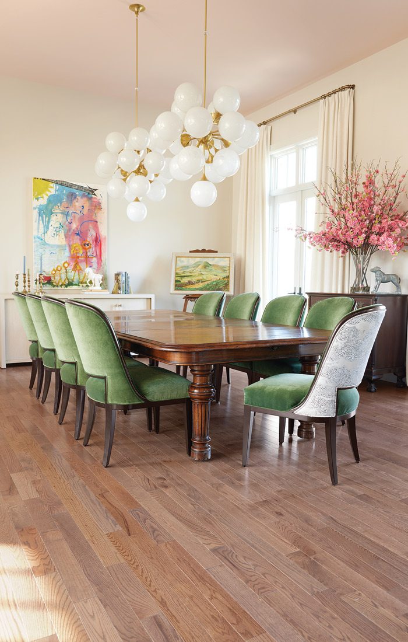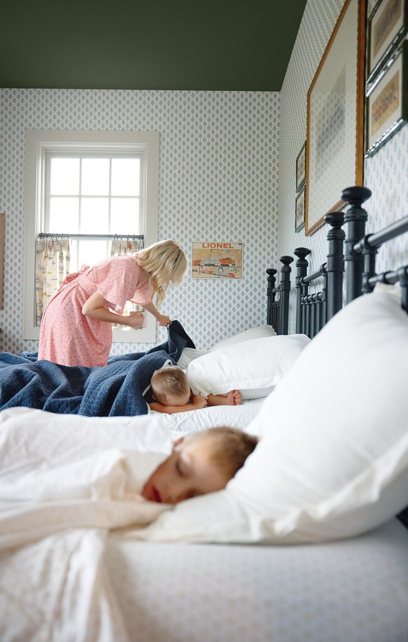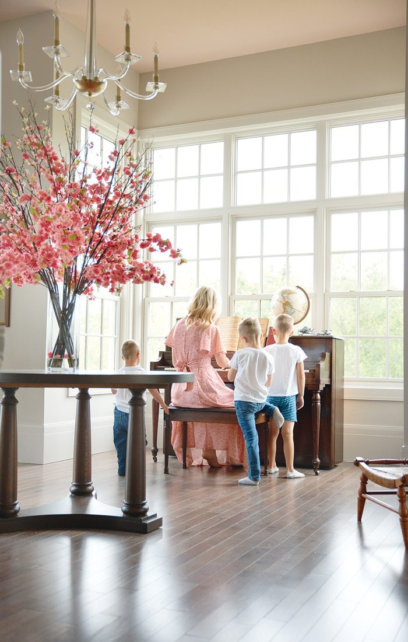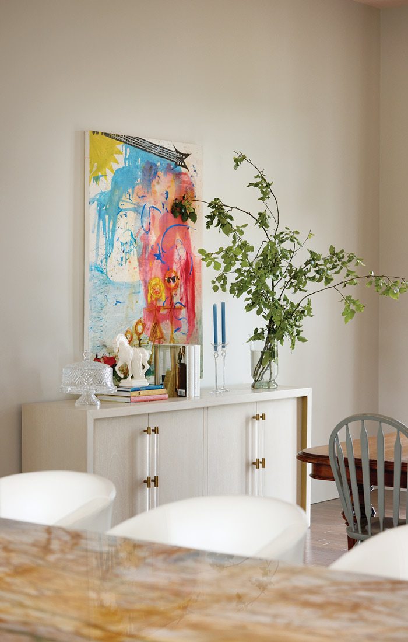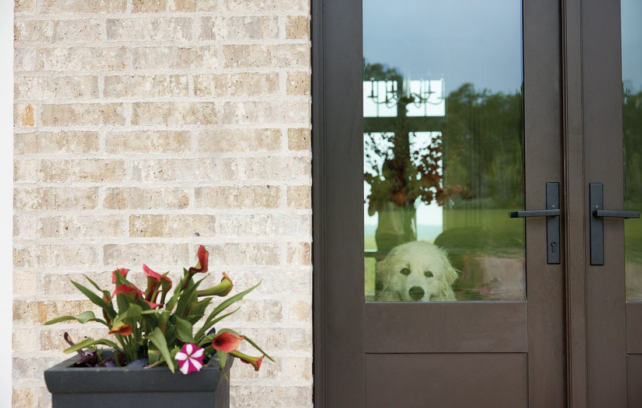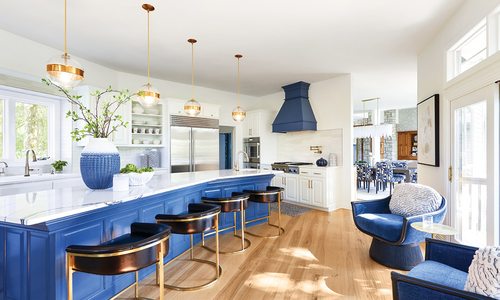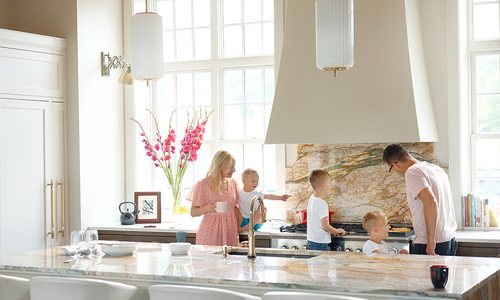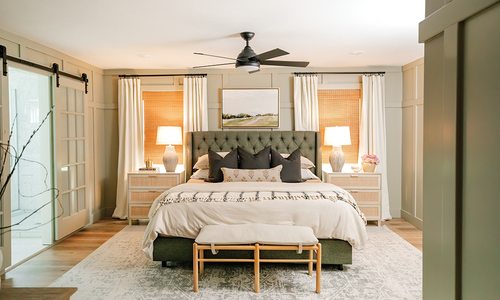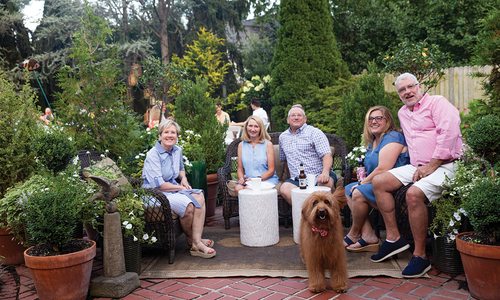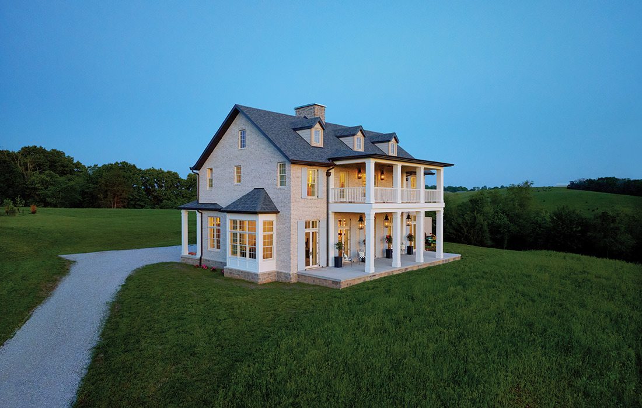
Home
A Tour of the Hendrix Family Home
The Hendrix family’s newly built home elegantly blends traditional style, funky details and a whole lot of love.
By Heather Kohler
Jun 2024

As you drive by the Hendrix family’s home, you can’t help but do a double take. The grand and traditional exterior beckons a second look. The home of interior designer Erica Hendrix; her husband, Lee Hendrix; and their three children—Haukin, 8; Ayson, 6; and Otto, 5—sits up on a hill and features gorgeous architectural details. “I love its stately stature,” says Lee. “You can’t drive by and miss the house.” As you drive along the gravel drive up the hill to the home, you pass a little pond with a zipline above it. It’s easy to imagine their three boys playing and splashing around. Once you reach the house, you’ll likely be greeted by Blanche Lé Pouf, the family’s Great Pyrenees, who might just be the prettiest and friendliest dog you’ll ever meet.
The Hendrix family purchased the plot of land that their dream home would eventually sit on in 2018. “We were so lucky to get this land,” Erica says. “No one wanted it because of the ravine. No one could figure out how to put a driveway on it.” They officially broke ground in August of 2021, and Lee dug out the foundation himself. “I want my kids to be able to drive by someday and say, ‘My dad dug the foundation of that house,” he says.
Erica says she now has so much empathy for people who build. “We literally had blood, sweat, tears and anxiety building this home,” she says. The family sees the home as a work in progress. “This is a project for life!” says Erica.
The indoor-outdoor connection is impossible to miss at the Hendrix home. The exterior of the house was inspired by lifestyle expert, garden designer and television host P. Allen Smith’s home.
The large columns and multiple French doors leading out to a lower-level porch makes the space feel open, like an entertainer’s paradise. “I want guests to feel special, that we thought of them, that they are worth using the special china for,” says Erica. “I love when people come to our home and they feel honored and just as beautiful as the spaces we entertain in.”
The Hendrix family often enjoys outdoor time together in these spaces, spending evenings watching sunsets while the children run around. As the sun goes down over the valley, they can relax on the veranda with the gas lanterns flickering for a magical effect.
Once inside the home, your eyes are drawn up to the towering 12-foot ceilings painted the prettiest shade of light pink. The receiving hall is a great flex space that holds a piano and entry table, but also houses the family’s Christmas tree during the holidays.
The massive 1800s dining table from England has quite a history to tell. “We cook and eat together as a family every night,” says Erica. “When guests come we love cooking together and eating together at one large table.” The antique dining table has seven leaves, so their entire extended family can sit down together as well. In the dining area sits a large canvas with an abstract image of a stick family on it. It was a collaboration between Erica and Lee one evening. “It was the funnest date night we’ve ever had,” she says. The pink tones in the painting are what inspired the high-gloss color inside the kitchen cabinets. “I like to call it extra-funky,” says Erica. “I want things in my house that make me laugh.”
The waterfall island makes a beautiful statement in the open kitchen. “I didn’t want any upper cabinets,” says Erica. Instead, the beautiful red oak built-ins with pink interiors house the family’s Fenton Milk Glass china passed down from Erica’s grandmother. Just around the corner is a colorful guest pantry stocked with drinks and snacks so guests can help themselves. “I love that guests can just make themselves at home and grab whatever they need,” she says.
When designing the home, Erica made unquestionably unique decisions. “We have three locations for washers and dryers,” says Erica.“We saved money by not building a laundry room which can cost around $300 a square foot.” The family wanted their home to be not only beautiful, but also functional. “We wanted to design for the life we wanted to live,” says Erica.
The home’s second floor has a cozy and relaxing atmosphere. “Upstairs is our family’s private space,” says Erica. There’s a cozy family room and bedroom for their three boys. The children’s room has a vintage feel, with a ditsy blue wall covering and vintage prints. “They love that they share a room,” says Erica. When the boys begin to want their own spaces, the plan is to work with their dad to finish out a bedroom in the unfinished basement.
The primary bedroom is serene and comforting with a walkout sleeping porch, steam shower and freestanding tub. It’s also a kid-free zone, and the powdery blue tones feel soft and inviting. “It’s a romantic getaway in our home,” says Erica. “We retire there every night and drink a glass of wine or spend time taking a steam shower or bath. We rejuvenate there.”
As the Hendrix family looks to the future, they imagine adding new spaces and landscaping to the property. “I look forward to doing a theater in the basement,” says Lee. “I just think that will be a fun addition for when we have guests. You know, popcorn, kids, all the things. And a shop. I need a shop.” Erica looks forward to more landscaping and a cut flower garden, but that’s in the future. They’re taking a rest and just enjoying their home for now. Today you can probably find the whole family doing what’s most important to them: honoring old traditions, canning, cooking, entertaining with china, gardening, working and tinkering on machinery.









