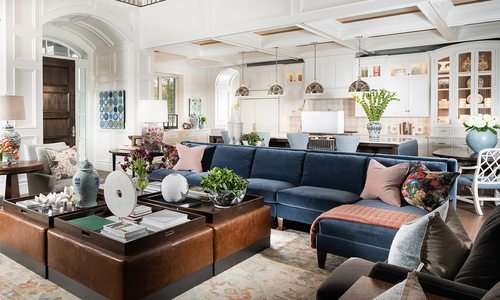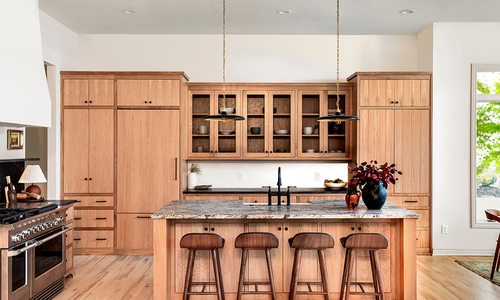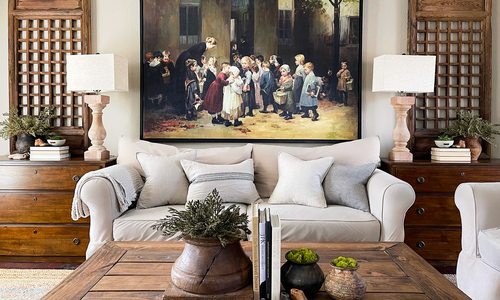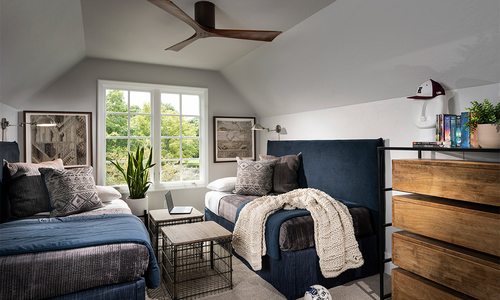Home Profiles
Best Dining Area 2023 Winner
The goal of this winning project was to transform a dark and disconnected dining room into a bright and functional space that balances formal with casual and allows timeless original details to take center stage.
by Tessa Cooper
Jun 2023
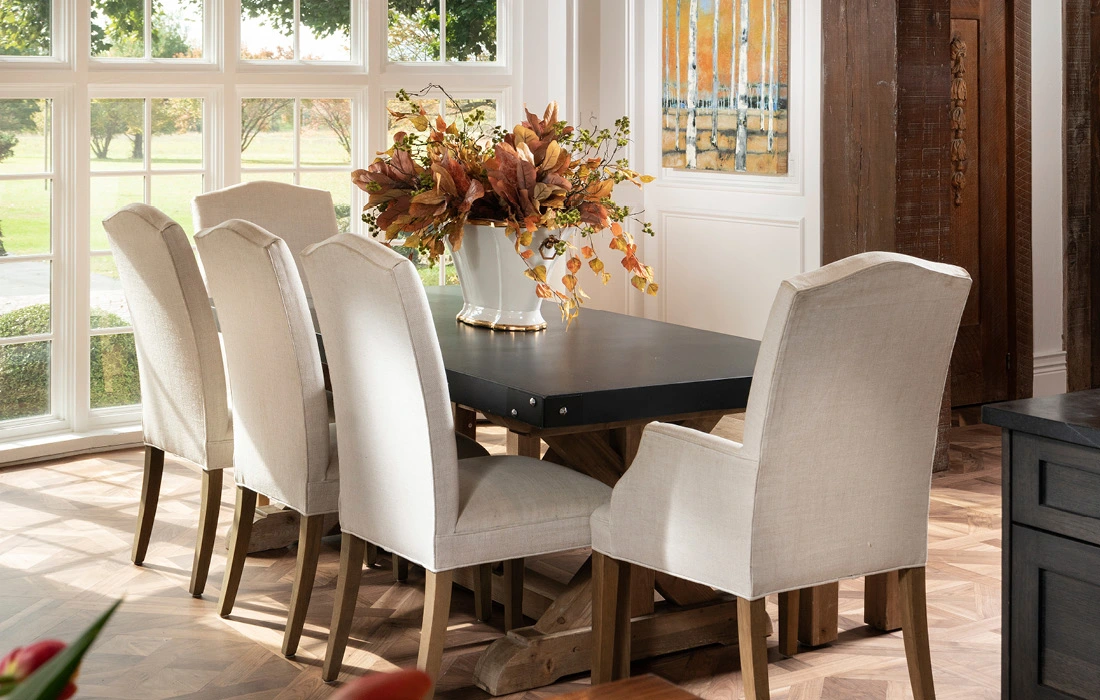
Winning Designer
Nathan Taylor, Obelisk Home
Project Goal Summary
To transform a dark and disconnected dining room into a bright and functional space that balances formal with casual and allows timeless original details to take center stage.
Sometimes a design project involves adding more elements, while other times it requires removing and simplifying. When designing this dining room, Nathan Taylor, principal designer and owner of Obelisk Home, took a less-is-more approach to allow this space’s most classic, original details to shine.
“The dining room was originally very dark and heavy,” Taylor says. “It was such a distraction from the architectural integrity.” Underneath the bulky layers, Taylor could immediately recognize the beauty of the original details in this Don Russell home. Russell is a late, renowned Springfield architect who designed homes in the 1920s into the 1990s.
The first order of business was to remove visual weight in the room, including the draperies and tan wallpaper. However, they chose to keep the antique brass and crystal chandelier and original details, such as the stained glass window and rustic wood beams. “All of a sudden, the room had more of a refined rustic elegance,” he says. “It now has the classic traditional look, but downplayed.”
To create a blank canvas to accentuate these details, Taylor chose his signature creamy white paint, which is a formula he created himself and dubbed OH White. It’s similar to Benjamin Moore’s Decorator’s White but features just a hint of black and umber, which prevents it from leaning slightly too warm. Mixing sheens between flat on the ceiling, eggshell on the wall and semi-gloss on the trim gave the room depth.
The nearby living room features picture molding, which Taylor chose to replicate in the dining room. Paired with the parquet flooring, it channels the refined look of a Haussmann-style Parisian apartment.
He also suggested removing the wall separating the kitchen from this room, which was a move that created an airy openness in a once dim and confined space. His team carefully laced in a patch in the parquet flooring after the removal. With easy access between the dining room and kitchen, the space became more functional for the family.
RESOURCES
Home Builder
Jason Bekebrede at Monticello Custom Homes and Remodeling
Springfield, 417-416-4497









