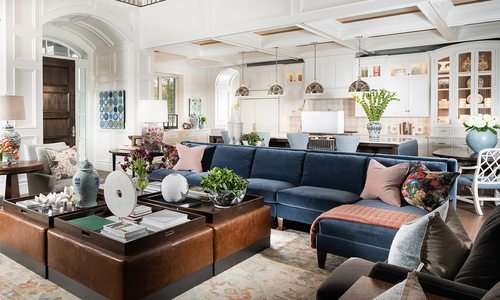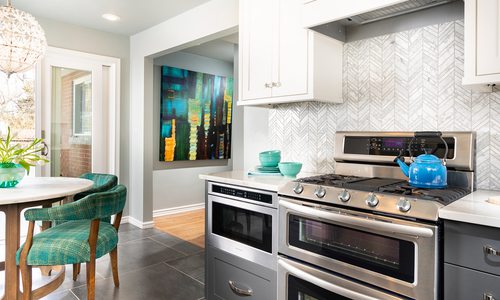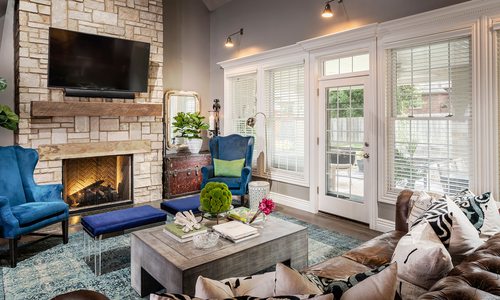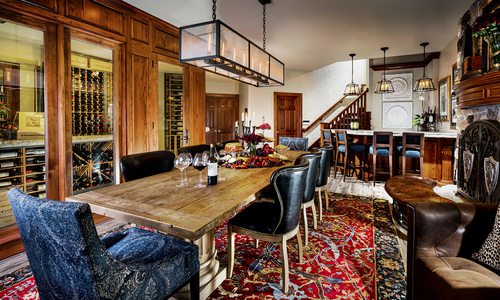Home Profiles
Best Bedroom 2022 Winner
The goal of the Best Bedroom 2022 winner was to take a lackluster attic space and turn it into a multi-use teenage boy’s bedroom with room for sleeping, gaming, lounging and storage.
by Colin Shea Denniston
Jun 2022
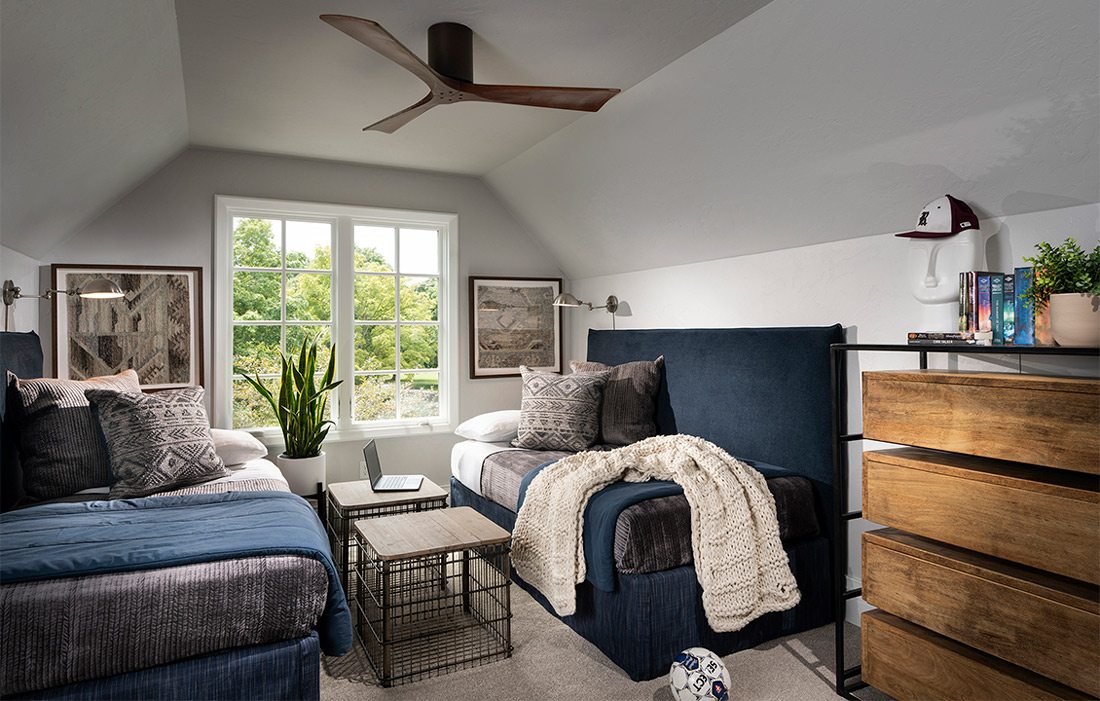
Winning Designer: Nathan Taylor of Obelisk Home
Project Goal Summary
To take a lackluster attic space and turn it into a multi-use teenage boy’s bedroom with room for sleeping, gaming, lounging and storage.
From clothing to shoes to bedroom design, teenagers have a way of outgrowing things quickly. As part of a large whole house remodel, Nathan Taylor, owner and principal designer of Obelisk Home, transformed an underused attic into a bright and welcoming bedroom, perfect for a family’s two teenage sons to grow into. “It was literally just attic above the garage,” says Taylor. “And so, we came up with an entire new concept to convert the attic to this boys’ bedroom.” To create a space large enough for the boys to sleep, do homework, play video games and entertain friends and cousins, Taylor expanded the attic floor plan over the newly built mudroom on the main level. This expansion gave Taylor the space to include a lounge area, closet and bathroom into the room’s design.
For a bit of added teenage privacy—but still steps away from the rest of the family—a newly constructed staircase connects the bedroom to the rest of the house, giving the boys their own entrance and enhancing the pseudo-apartment style feel of the space. “There’s no connection with any other upstairs area, [the staircase] was created just for this room,” says Taylor.
To create enough space for a designated sleeping area, Taylor worked with Dale Peer of Dale Peer Home Designs to draw a new dormers roofline allowing for ample headroom. Flanking either side of the large south facing window are two twin beds with king-sized headboards running along the walls. The beds feature frames on three sides and pull-out trundles underneath. The trundles can easily be moved throughout the room, making them perfectly portable for sleepovers or an overnight guest.
After tackling the sleeping area, Taylor immediately started thinking about storage. “Where there was any space left, we added cabinetry and just had to get creative on how we added it,” says Taylor. In addition to a closet for clothes, Taylor added layers of drawers and cabinets for everything from books to video game equipment.
The soft neutral carpet, camel leather slipcovers, handsome blue fabrics and touches of reclaimed wood all give a timeless retreat-style quality to the room, allowing the space to grow alongside its teenage inhabitants for years to come.
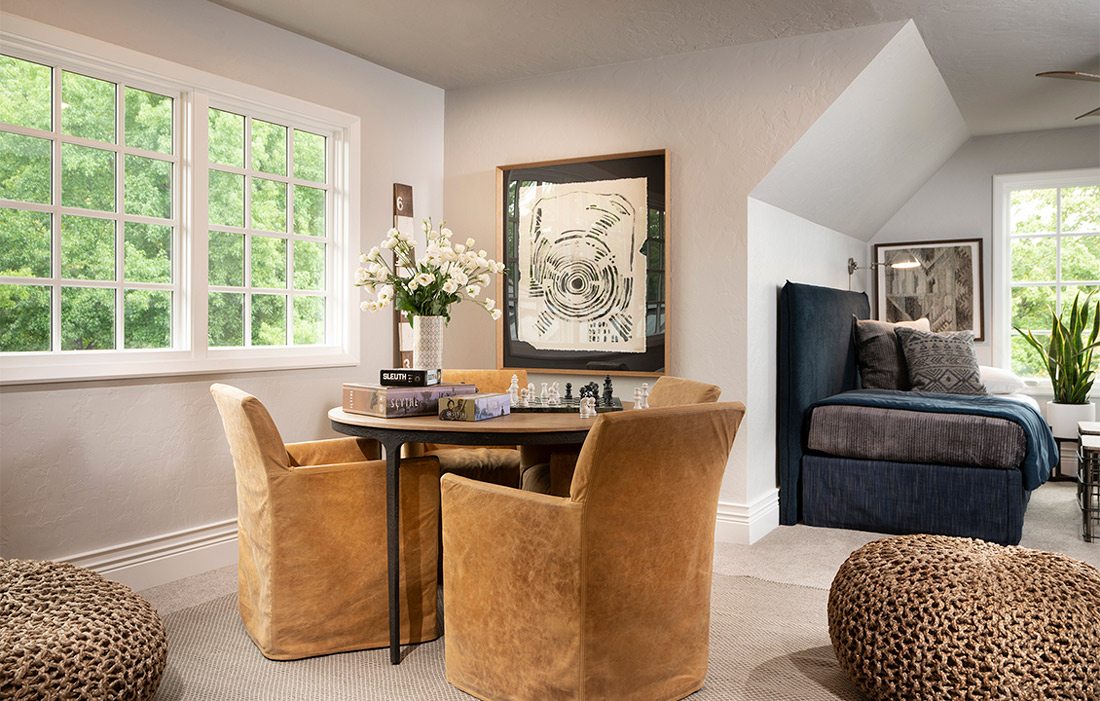
Interior Design/Decorating Project Lead(s)
Nathan Taylor
Obelisk Home
214 West Phelps, Suite 101, Springfield, 417-616-6488
Architect/Home Designer(s)
Don Russell
Home Designer(s)
Obelisk Home
214 West Phelps, Suite 101, Springfield, 417-616-6488
Architect/Home Designer(s)
Dale Peer
1200 E. Woodhurst K-100, Springfield
Builder(s)
Jason Bekebrede
Monticello Custom Homes
417-860-7873
Photographers of Project
Jeremy Mason McGraw
Global Image Creation
Photographers of Project
Colby Kern
Furniture
Obelisk Home
214 West Phelps, Suite 101, Springfield, 417-616-6488
Light Fixtures
Obelisk Home
214 West Phelps, Suite 101, Springfield, 417-616-6488
Carpet
Bearden Carpet
618 N. Stewart Ave., Springfield, 417-883-7669
Paint (brand)
Sherwin Williams
Artwork
Obelisk Home
214 West Phelps, Suite 101, Springfield, 417-616-6488









