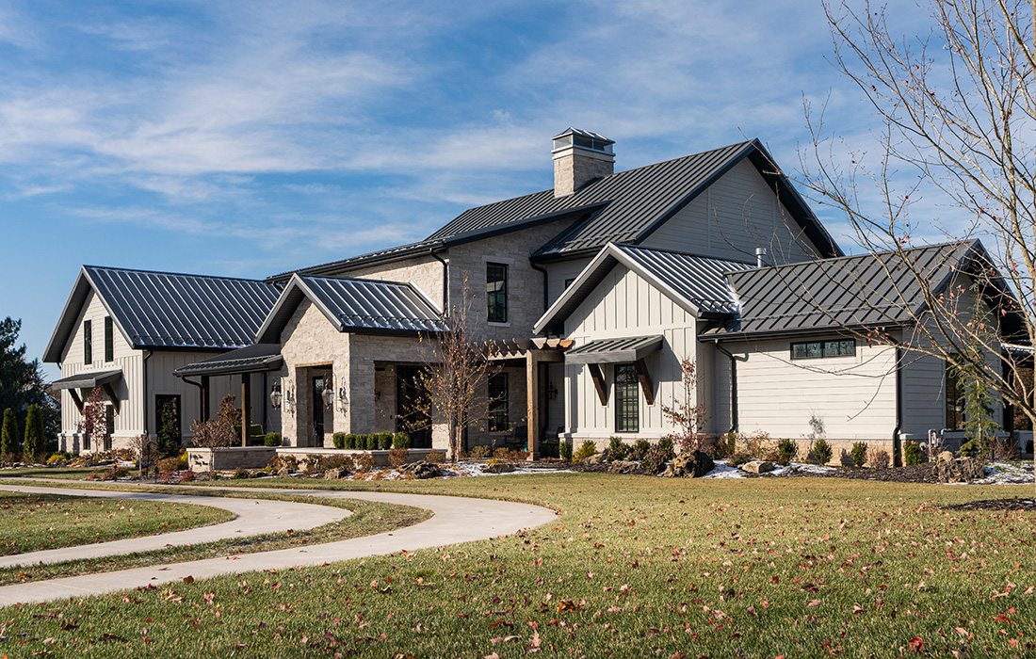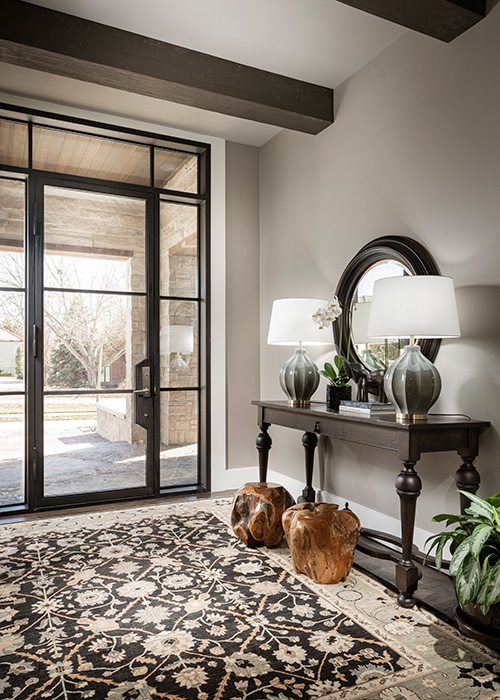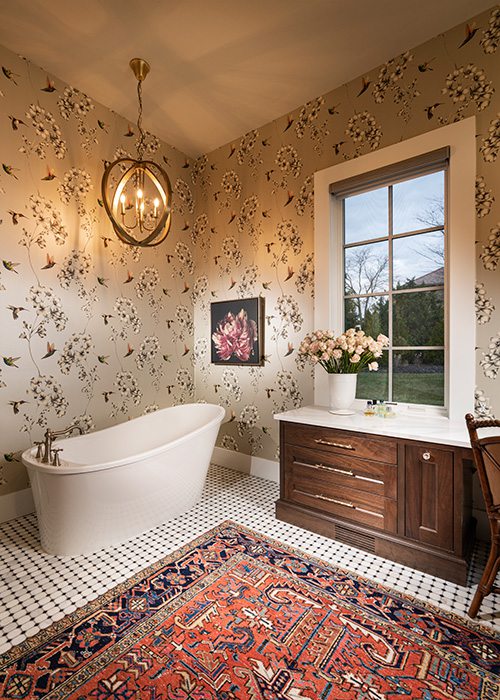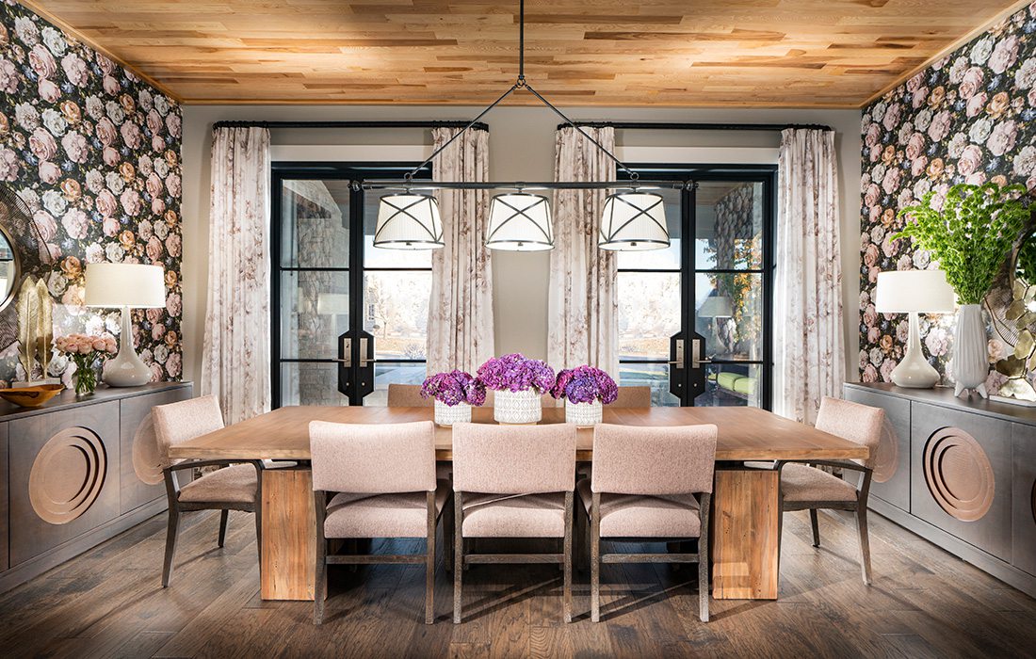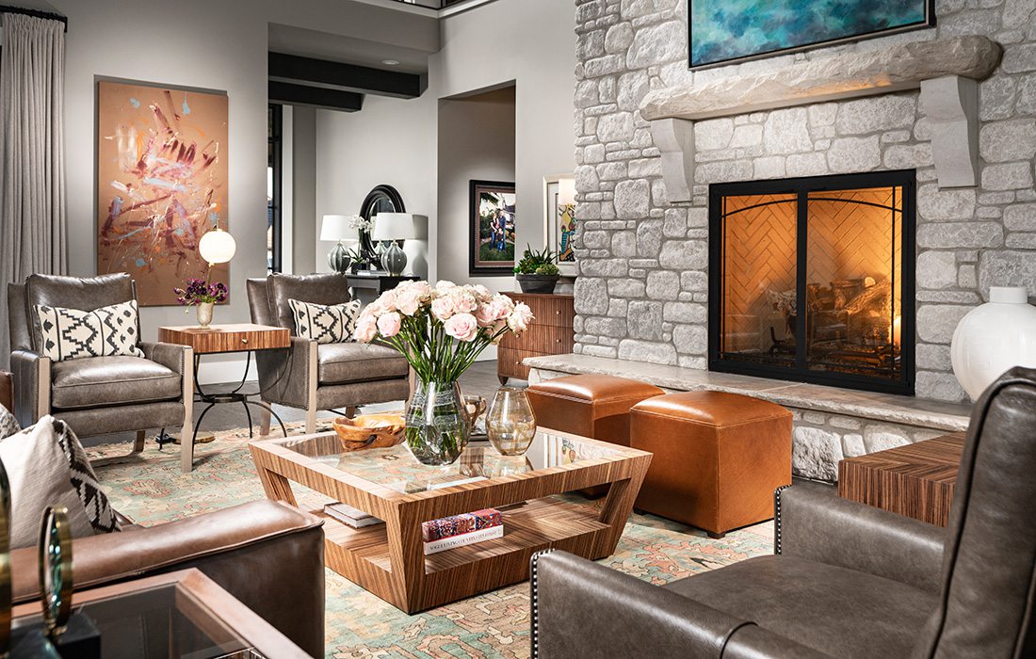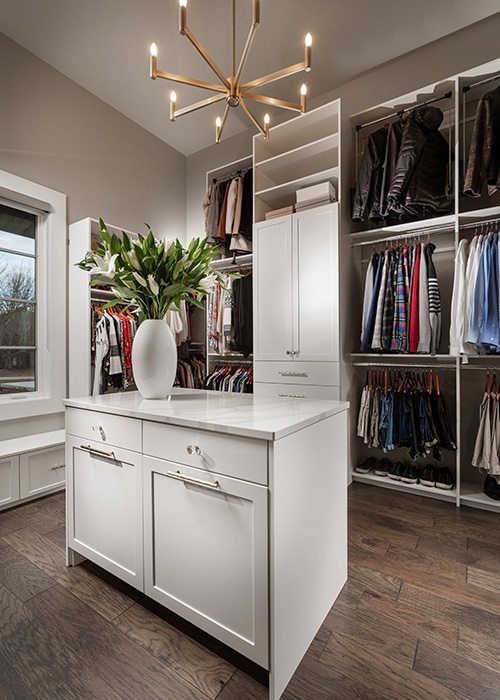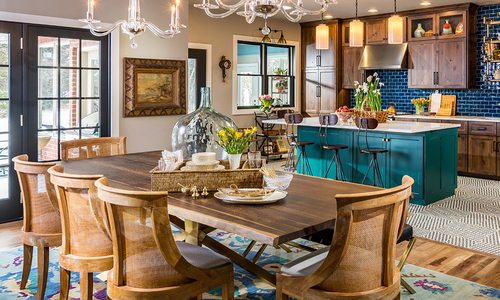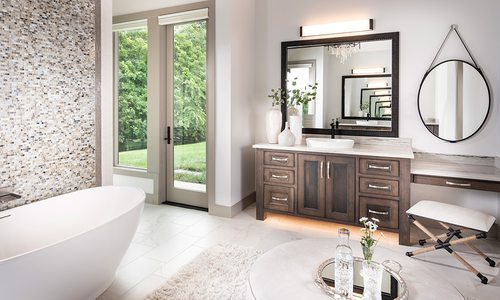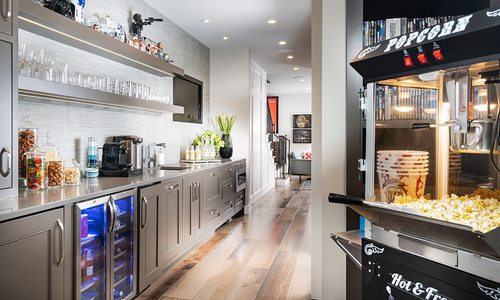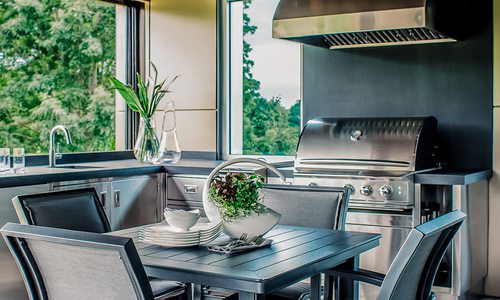Home Profiles
Whole House Interior Design Winner
Nathan Taylor of Obelisk Home worked with architects from the beginning of this whole home design project to ensure the homeowner's requests were met. Each space within the home flow together cohesively and allow for plenty of family togetherness.
By Briley Rakow
Jun 2020
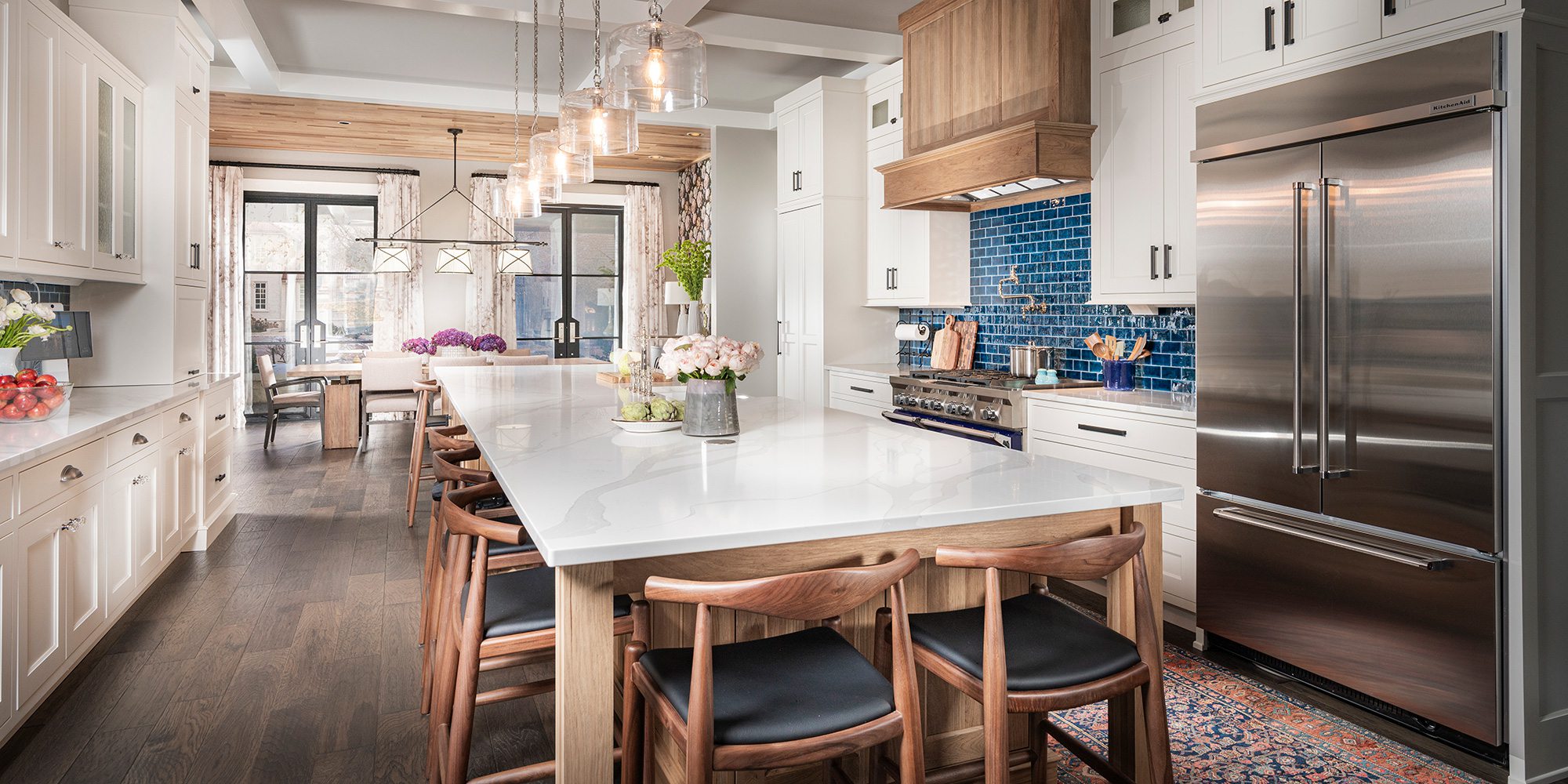
WINNING DESIGNER: Nathan Taylor, Obelisk Home
PROJECT GOAL: They wanted to create a modern home with room to gather while still making it feel like an old stone structure. The home was designed around a tumbled stone fireplace, which gives the space a more aged feel. They added “wings” to the center structure to give the clients space to come together, adding in extra seating and amenities throughout to accommodate their large family.
From the beginning, Nathan Taylor of Obelisk Home worked with the architects on this project to ensure the inside and outside of this home were consistent with the homeowner’s goals: to maintain a functional home that still felt like it’d been around for years.
“We wanted intimate spaces, but room to gather,” Taylor says. Different areas of the home were given specific purposes, with the family room kept small for a more intimate, everyday space and the larger areas of the home, such as the kitchen and living room, built for entertaining. With a 17-foot long natural hickory island, the kitchen provides ample space for a serving line on one side and plenty of cabinet storage throughout. The wooden accents in the kitchen extend throughout the whole home, with a live edge hickory countertop in one of the bathrooms and wooden ceilings that add to the coziness of the home.
A large table and floral wallpaper in the dining room create an inviting extension of the kitchen. Taylor and his team added to the open feel of the home by including connections to the covered porches and courtyard in both the dining and living room. Large windows and iron doors were put in place to maintain the aged appearance of the living space. It was in this living space that came one of the project’s biggest challenges. “Because the living room is so tall, we had to decide how to bring it all together. The fireplace being extra wide and on the opposite wall, we had a local artist blow up very large pieces of art representing the four seasons” Taylor explains. The art used in the living room also contributed to a larger theme in the home based on the homeowner’s love of nature. From butterfly wallpaper in the powder room to the robin’s-egg blue color inside the hidden pantry, Taylor incorporated the outdoors seamlessly.
Continuing the theme of timeless functionality, Taylor designed smaller spaces within the home with just as much craft as the larger. The powder bathroom even includes an older tank toilet that extends up the wall to make the room seem more authentic. The laundry room is large enough for the kids to get involved and can also serve as a secondary home office or craft room to allow for more togetherness in this family-oriented home.









