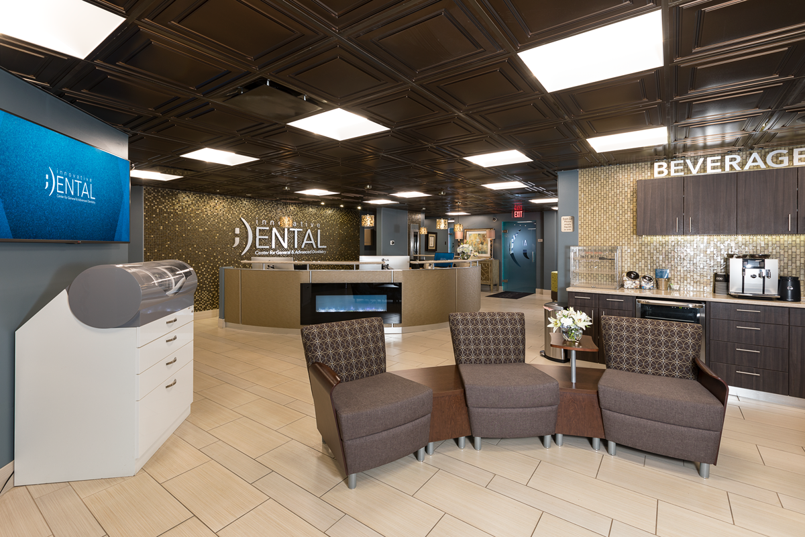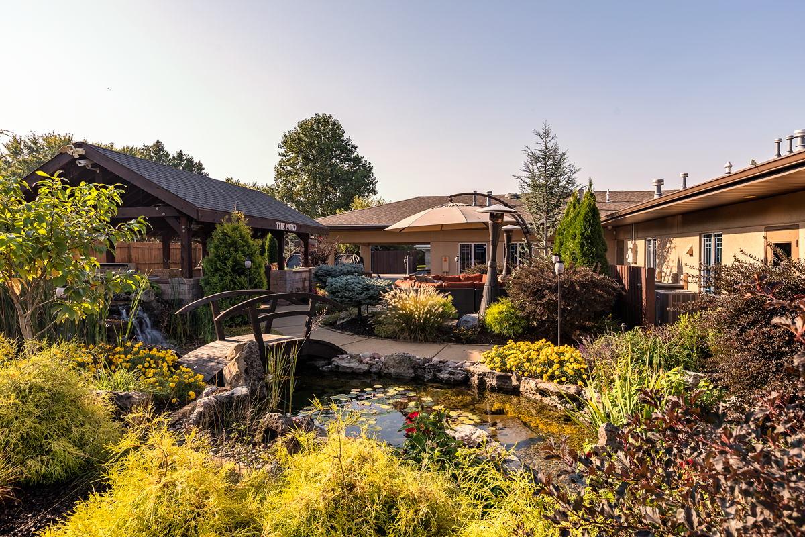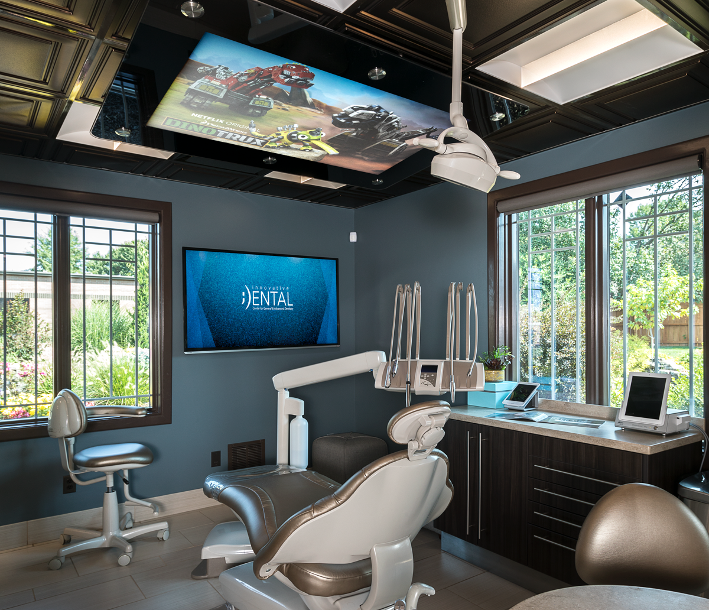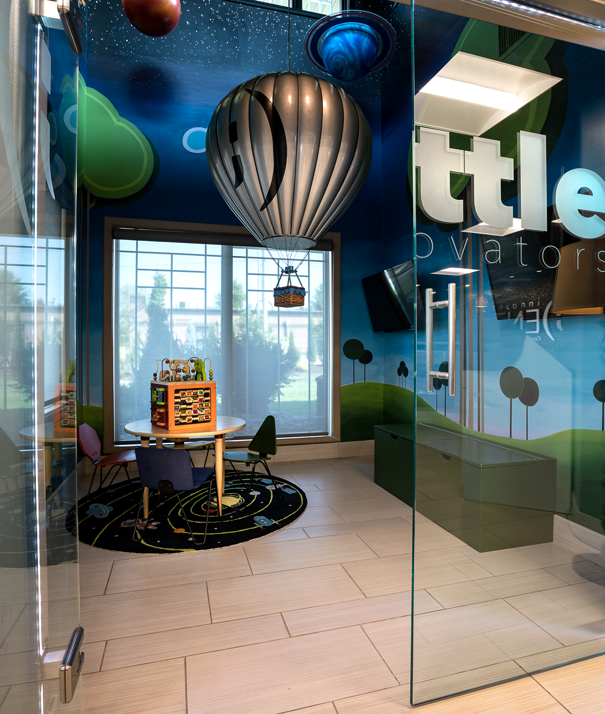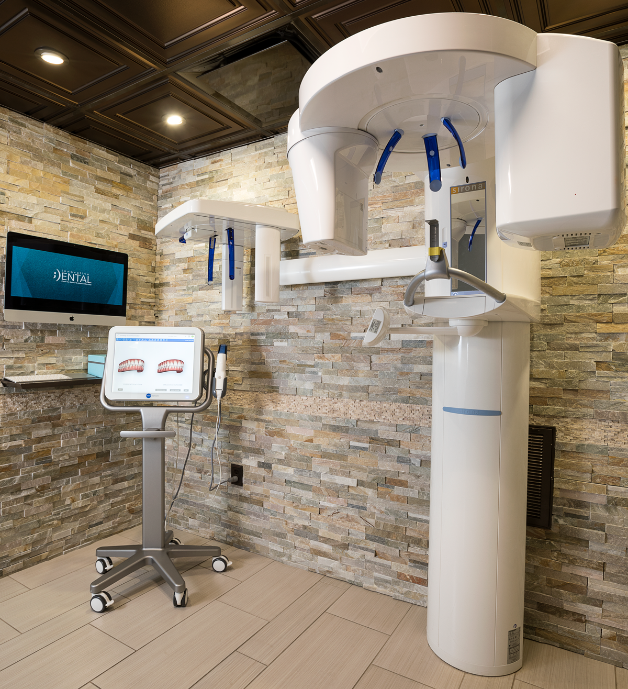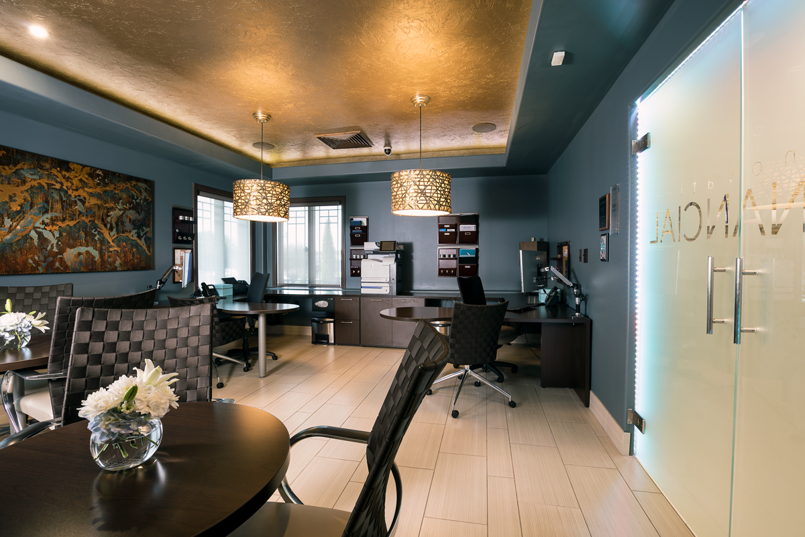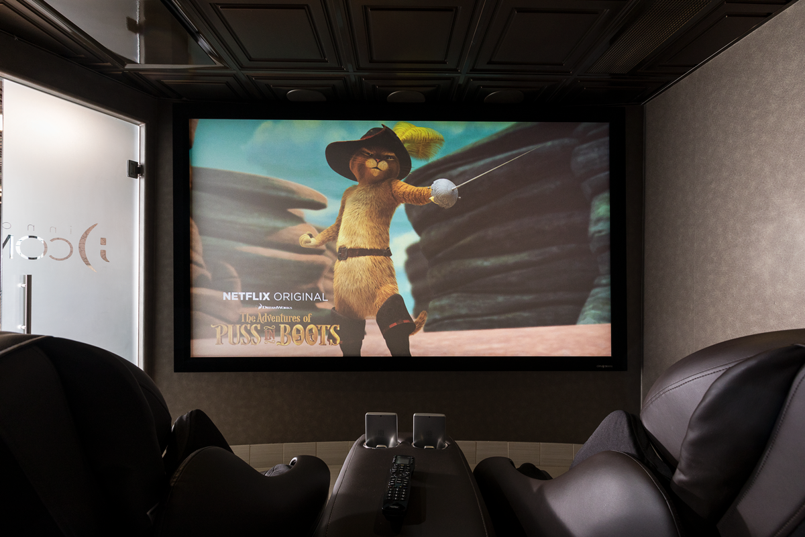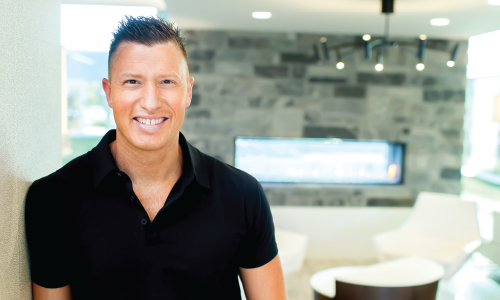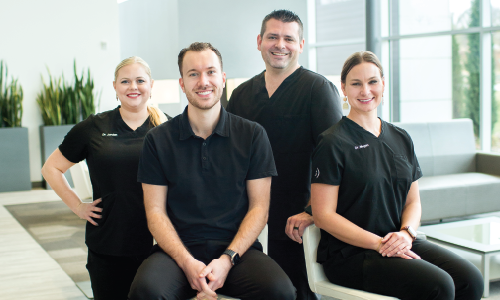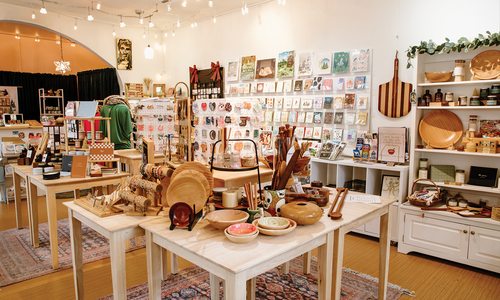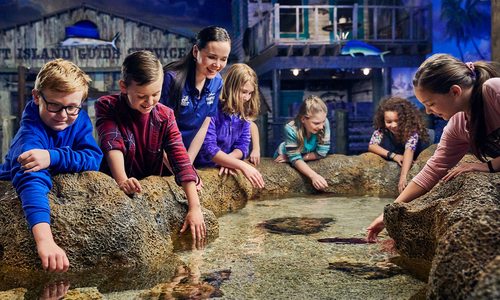Spaces
Innovative Dental’s Spa-Like Space
Innovative Dental’s remodeled office in Southeast Springfield goes beyond the usual sterile white walls and bright lights.
By Rose Marthis
Nov 2017
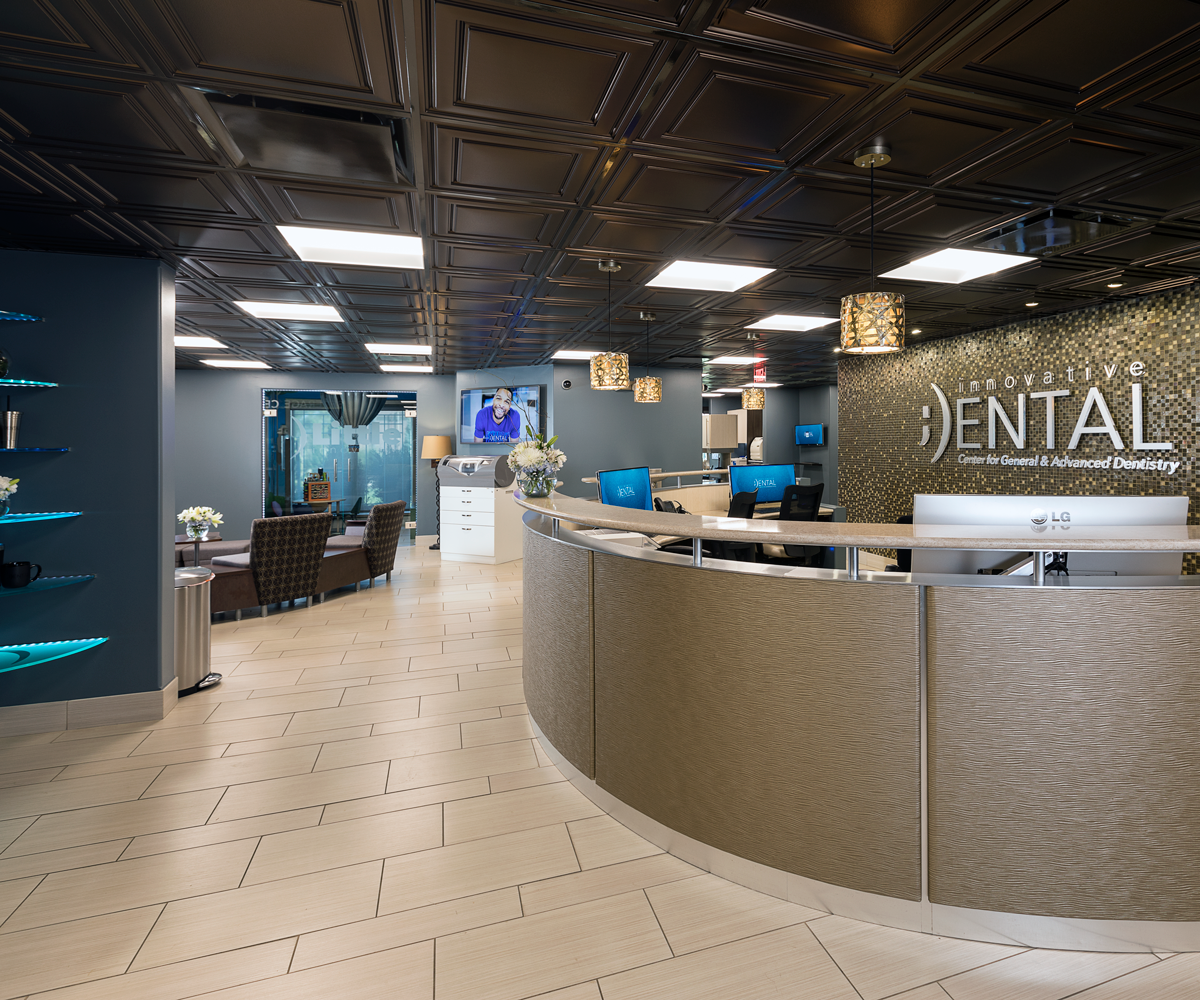
When the reminder pops up on our calendars, we all let out an audible groan. Time for your next dentist appointment. It’s no secret most people have apprehension about going to the dentist’s office. And that’s exactly what the team behind Innovative Dental’s remodel worked so hard to combat.
Dr. Grant Olson bought the office in 2013, when it was a dental office on one side and a small event rental space on the other. Several months after purchasing, the patient base began to grow quickly and Dr. Olson added a second dentist, Dr. Megan Westrich. Soon after, plans for the remodel began with the vision to create a dental office in which every detail catered to the people walking in the door. Bruton Design Studios helped carry out Dr. Olson’s vision through careful selection of dental equipment, wallpaper, waiting room furnishings, and decor. The remodel was completed in 2015.
Abigail Feil, Innovative Dental’s Marketing Coordinator, says the inspiration was “to create a dental spa.” Every creature comfort is offered in an effort to alleviate dental anxiety. Beyond a regular waiting room, the spacious office has a Comfort Room with massage chairs and a movie screen and a beverage station with made-to-order frappes. “We want people to feel at home here,” Feil says.
Although the office is certainly impressive, Feil says the space was always secondary to the people. “The remodel was a symptom of everything we wanted to create,” she says. “Our focus was just to be kind and show compassion to our patients.” That compassion is what inspired the design.
Another focus was on transparency. There are only three sets of doors in the whole office: to the finance room, insurance room and the Little Innovators room for children. The finance and insurance room doors are frosted, and those are designated private areas for more intimate conversations. The Little Innovators room is all about the kids, and the doors are clear so parents can keep a watchful eye. The lack of doors on the 10 operating rooms was intentional. “We didn’t want any part of the office or team to feel off limits,” Feil says.
With so much to offer, it’s easier to spend time here without anxiety building. Dr. Olson thought of every possible need during a dentist visit, and it makes that calendar reminder less groan-inducing.









